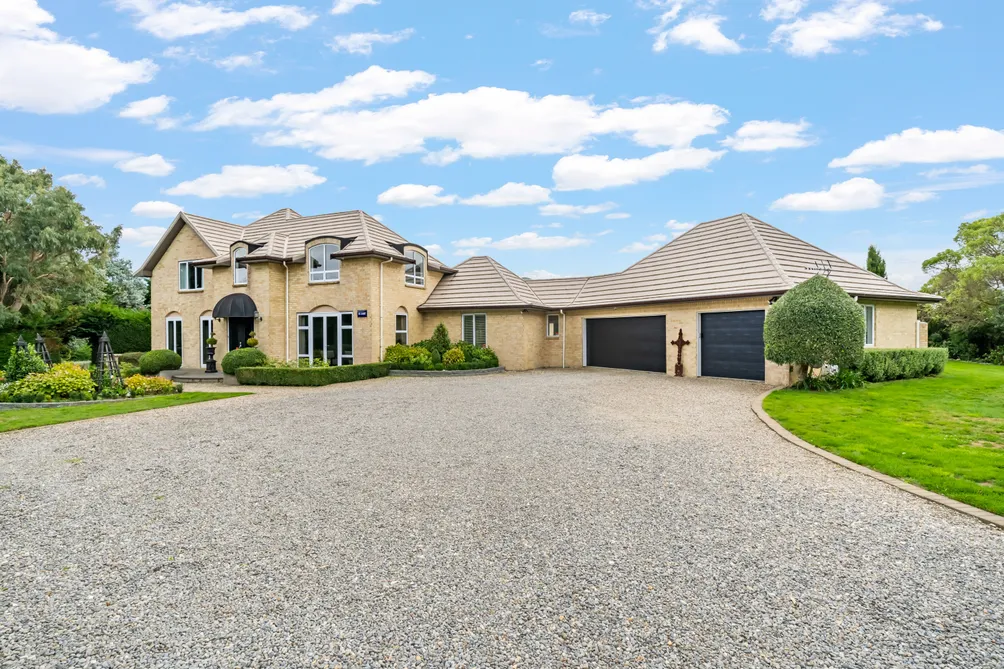Sell your home with our tailored solution for you.
Sell with us69 Bing Lucas Drive, Tawa
69 Bing Lucas Drive, Tawa, Wellington City
Bedrooms
5
Bathrooms
3
Floor Area
440 sq m
Land
1.1 ha

Vouloir, c'est Pouvoir
Bing Lucas Drive may be one of Wellingtons best kept secrets. Located only 17 km from the Capital's CBD, it is home to some of the region's largest and finest homes, and 69 Bing Lucas Drive is no exception. Completed in 2004, this spectacular residence enjoys a timeless and elegant French provincial style and has seen significant renovations completed during our vendor's time here. With an impressive footprint of over 400 sq m and a little over one hectare of land, this property has space for family and friends both inside and out. Entering through double doors of the main foyer one is presented with both a formal sitting room and a separate family lounge. An open plan space of impressive scale sits on the northern side of the home and encapsulates a large, modern kitchen with butler's pantry, a dining space with superb outdoor connections, and a third lounge. Off the kitchen you'll find a well-proportioned office with room for two workstations. The eastern wing of the home features a separate laundry, with access out to a walled vegetable garden, triple internal garaging, a WC, and ample storage. Completing the ground floor is a large master and guest bedroom which both feature their own en-suite bathrooms and enjoy access into the gardens. A guest WC is also located off the main hallway. On the first floor, one finds the family quarters. Three large bedrooms are accessible via the mezzanine landing which overlooks the foyer and are complemented by a family bathroom and separate WC. Beyond the walled courtyard and vegetable garden large lawns give way to an impeccably maintained tennis court complete with its own pavilion. The balance of the one-hectare property comprises of paddocks, a small stable and a fruit producing orchard. Access is via a gated, private driveway and the home benefits from connections to all town services including mains water, waste, gas, and fibre. ...

Property Details
Property ID
WTN10372
Bedrooms
5
Bathrooms
3
Floor Area
440 sq m
Land
1.1 ha
Parking
3x Garages