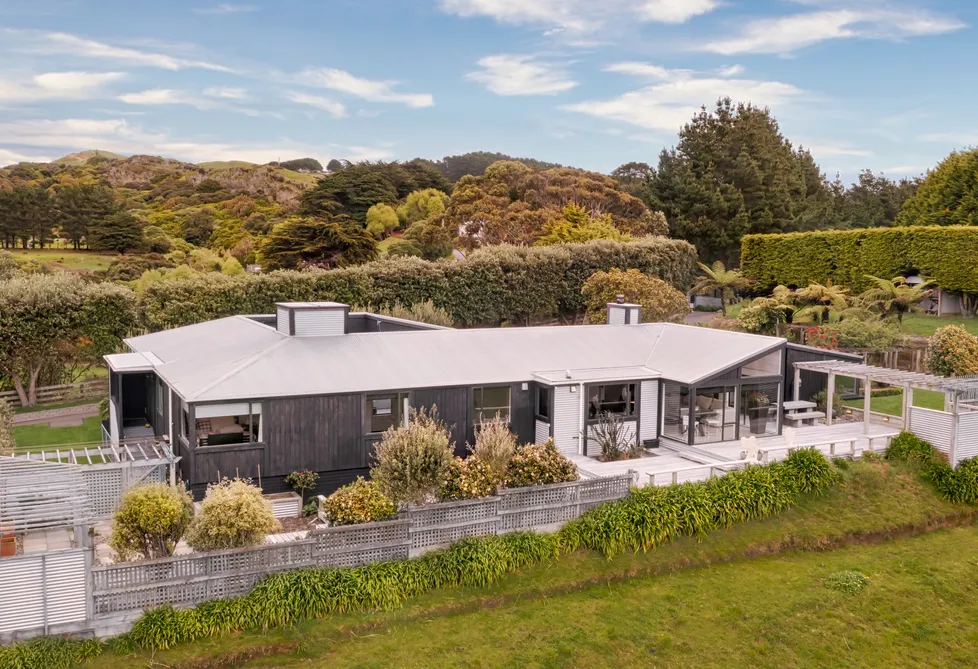Sell your home with our tailored solution for you.
Sell with us20 Coroglen Rise, Pukerua Bay
20 Coroglen Rise, Pukerua Bay, Porirua City
Bedrooms
5
Bathrooms
2
Floor Area
294 sq m
Land
5 ha

Greenridge House
Wind your way through tree-lined Coroglen Rise to arrive at the gates of Greenridge House, and as they open, leave the cares and responsibilities of the world, and work outside. This property looks inward for a family focused lifestyle that is achieved by combining a superior, five-bedroom home with land and space to pursue the more enjoyable activities in life. Entering the home through the central courtyard, one is greeted by an impressively proportioned main living area that combines kitchen, dining and lounge - the latter enjoying immediate access to landscaped gardens and substantial, north-facing decks. A space to gather, to be together, a space for family. Distributed around three wings of the home are four double bedrooms and one single, with the master enjoying an en-suite and walk in wardrobe. A large family bathroom is supplemented by a third WC and a separate laundry. Completing the southern side of the home is a large double, internal-access garage that also links into the courtyard. Here one finds a spa pool, outdoor shower, and covered seating - a central space that can be accessed from all sides, for the family to unwind at the end of the day. Continue down the sealed drive under Pohutukawa trees and one arrives to a large concrete yard homed to a substantial three-bay garage and vehicle hoist. Ample space for large toy collections that can be enjoyed, alongside equestrian pursuits, on the 5 ha of land that surrounds the residence. This exceptional property enjoys easy access to the Capital via State Highway 1 and is marked to become zoned as Rural Lifestyle in the upcoming proposed district plan, which may bring with it subdivision potential (subject to council consents) Step outside the city bounds and obtain the lifestyle you and your family have dreamed of....

Property Details
Property ID
WTN10330
Bedrooms
5
Bathrooms
2
Floor Area
294 sq m
Land
5 ha
Parking
5x Garages