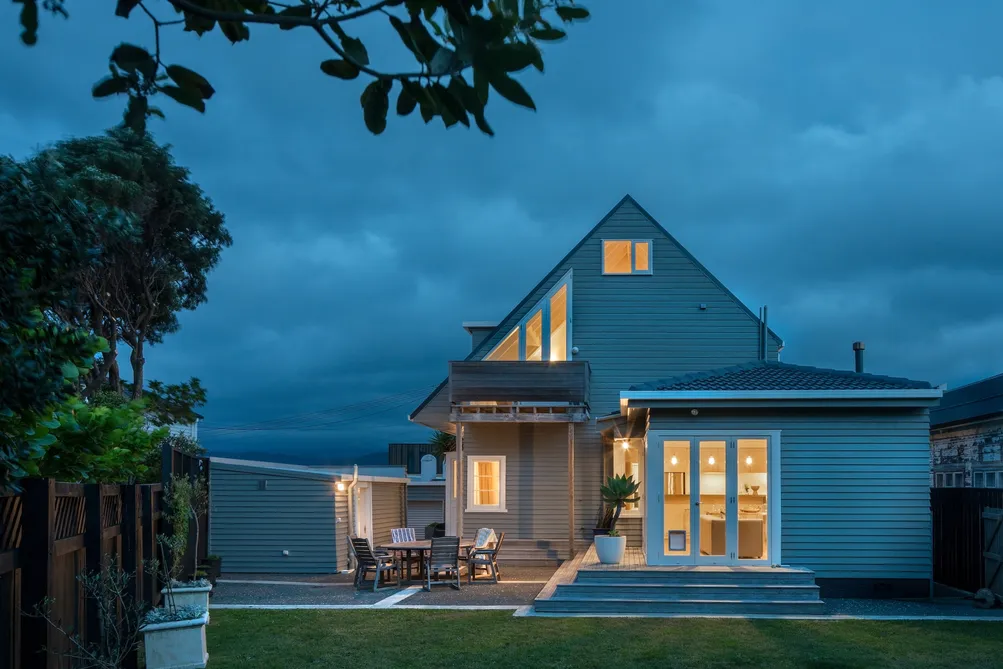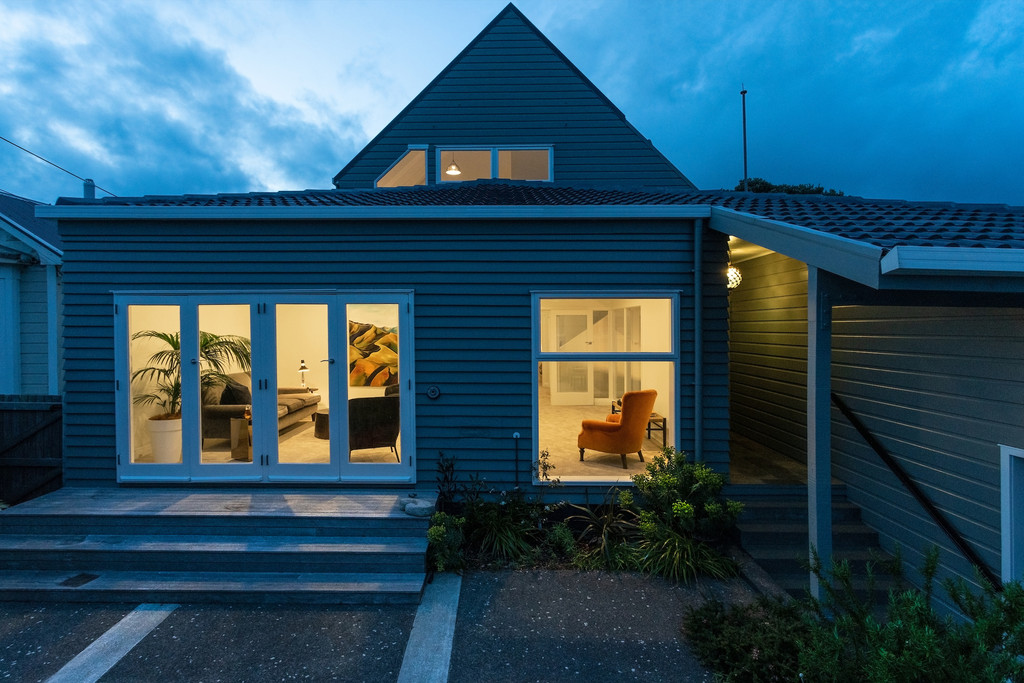Sell your home with our tailored solution for you.
Sell with us4 Monro Street, Seatoun
4 Monro Street, Seatoun, Wellington City
Bedrooms
5
Bathrooms
3
Floor Area
200 sq m
Land
506 sq m

Coastal Cool
Visually striking, this postmodern, idiosyncratic home rocks coastal cool. An intriguing exterior entrance entices visitors through the nautical themed front door. It's all a clever design juxtaposition opening into the welcoming entrance foyer, where an explosion of light provides the 'wow' factor. The huge North West facing picture window pours sunlight into the hallway space, with glazed internal walls cleverly dispersing light into the adjacent formal lounge. With a muted colour palette throughout, the interiors remain visually uncluttered. The lower floor provides one double bedroom and one single bedroom - both alongside a large family bathroom. Accommodation on the upper floor includes two double bedrooms - one with mezzanine floor and deck, and the other with en-suite and walk-in wardrobe The 'crow's nest' provides a captain's view of the adjacent Historic Park, ocean blue water, tussock outcrops and the gentle sounds of lapping waves. The kitchen, designed by award winning designer Ingrid Geldof, features a central polished concrete island, stainless steel benches and plenty of storage space. The family area, with a bank of floor-to-ceiling windows and doors, riffs off its sunny orientation. This impressive home offers beautiful indoor / outdoor flow to the courtyard, deck and large family-sized lawn. A separate studio/ en-suite provides further accommodation options, whilst the double garaging offers plenty of storage space. It's all about the lifestyle... pad barefoot to the beach for a kayak, wind surf or stroll along the coastal pathways. Village and transport amenities are only minutes away. Truly transformative living. Tender Closing 12:00 p.m. Wednesday 4 December 2019. ...

Property Details
Property ID
WEL10219
Bedrooms
5
Bathrooms
3
Floor Area
200 sq m
Land
506 sq m
Parking
2x Garages