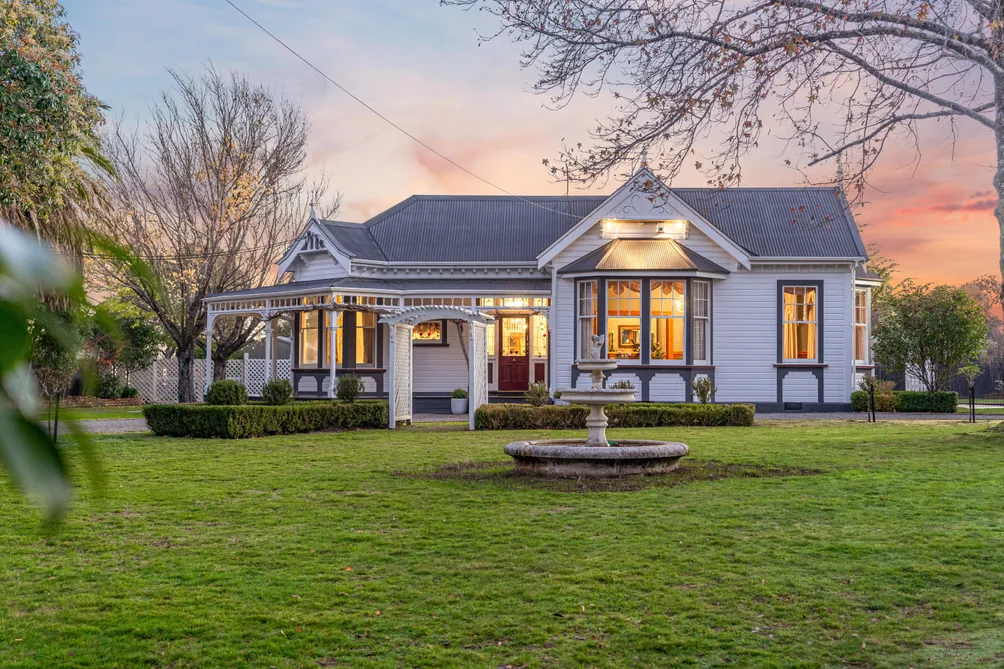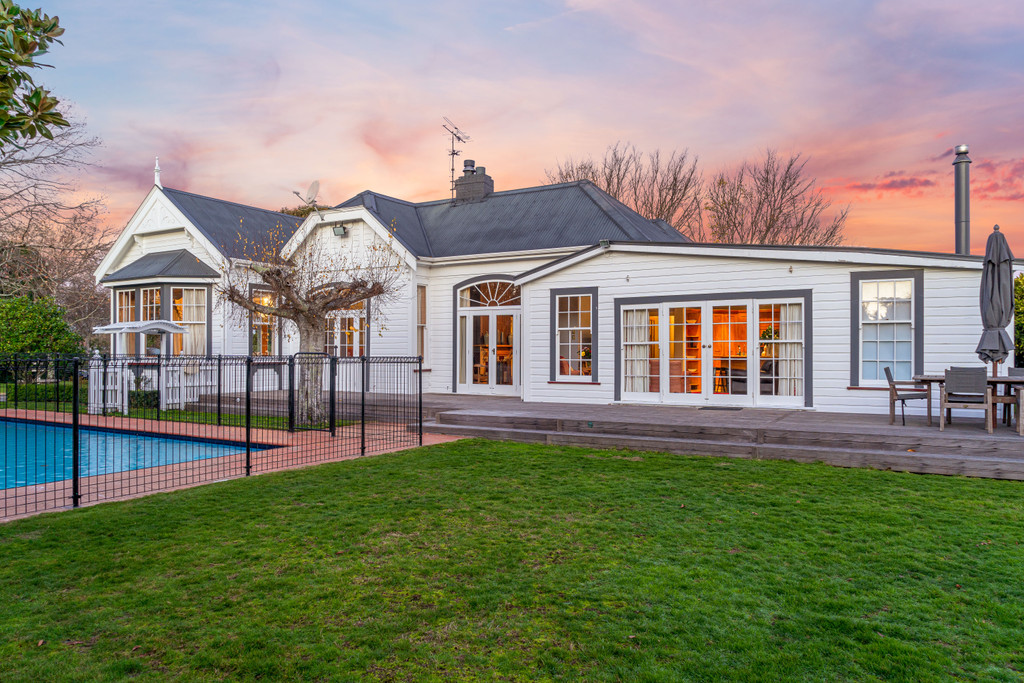Sell your home with our tailored solution for you.
Sell with us39 Renall Street, Masterton
39 Renall Street, Masterton, Wairarapa
Bedrooms
5
Bathrooms
3
Floor Area
258 sq m
Land
6286 sq m

Classical Masterpiece
Stately and classical yet convenient and practical where one of Masterton's most iconic and noteworthy period villas elegantly bridges two eras of architecture with options to accommodate in-laws or generate income. An ornate entrance flanked by lead-light accents segues into light-filled interiors exuding elegance with lush drapery, sash windows, moulded trims and high ceilings. Formally the venue of many district gatherings the home retains formal/informal lounges with interconnected dining area where guests can wine and dine in the grandeur of yesteryear warmed by open fires. Multiple sets of double-doors embrace sunny patios with dedicated BBQ area, in-ground saltwater pool, pavilion and tennis court all set serenely in landscaped lawns and manicured gardens. Three car garaging caters to the vehicles supported by extra parking for the motorhome or boat. Casual dining and lounge locate to a spacious kitchen Smeg oven, gas hobs and plumbed fridge clustered around a central island. Richly textured main bathroom incorporates a clawfoot tub, stylish vanity and timber floors complemented by a hand-crafted custom window. All four bedrooms are generously dimensioned of which the master benefits from ensuite privacy while a study offers a private spot to deal to the emails. Detached single bedroom cottage complete with bathroom and kitchenette can accommodate grandparents, tenant or B&B guests for an additional stream of income. Warm and welcoming with open fires, diesel radiators and alarmed for peace of mind. A home of distinction in a prestigious street only minutes to town that will beckon interest from those seeking the immense charm of a heritage home with all the conveniences of modern living. ...

Property Details
Property ID
WAIR00339
Bedrooms
5
Bathrooms
3
Floor Area
258 sq m
Land
6286 sq m
Parking
3x Garages
Location

