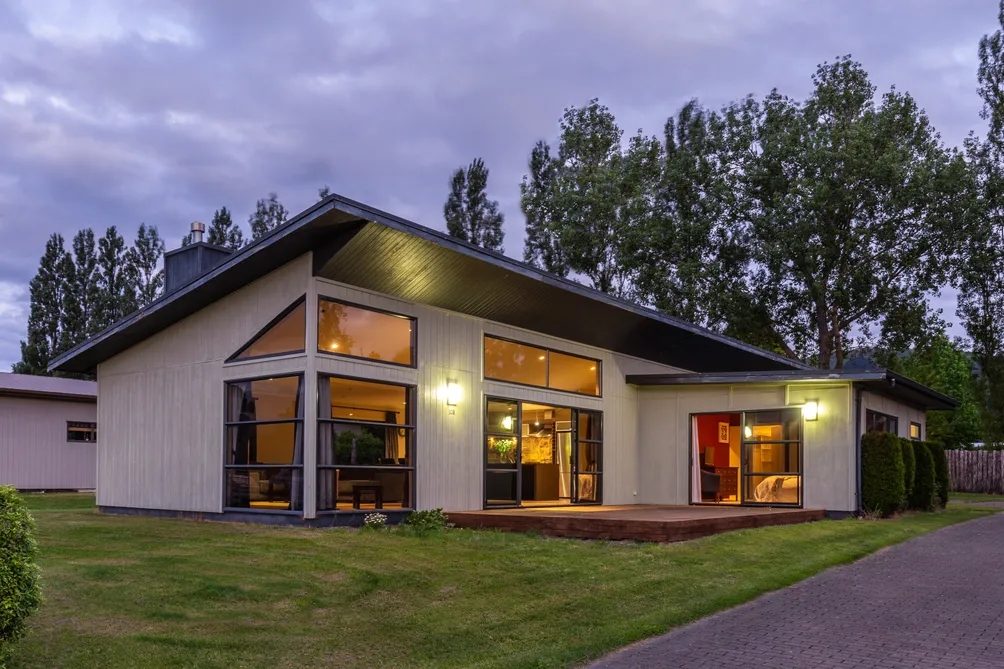Sell your home with our tailored solution for you.
Sell with us108 Kinloch Road, Kinloch
108 Kinloch Road, Kinloch, Taupo
Bedrooms
3
Bathrooms
2
Floor Area
210 sq m
Land
941 sq m

Social Spaces
Enjoy breezy indoor-outdoor flow in this convivial home where sliders open to sunny decks. The high mono-pitch roof design adds drama to the exterior and spacious living to the interior. A large living zone with raked ceilings and a built-in gas fireplace creates a comfortable setting for congenial catch-ups with friends and family at one end and the open plan kitchen at the other. Wall-to-wall windows give light and warmth and frame the views. Facing a green zone with views of paddocks and trees on the Whangamata Reserve, the outlook is rural with reduced traffic on this private cul de sac lane. However, the school bus route, boat shop and local golf course are super handy. Chefs will be center stage in this kitchen, featuring a breakfast bar with pendant lighting, tiled splash back and smoke glass overhead cupboards. A wide entrance hallway leads past the office nook and extra storage cupboards to the bedroom wing. The master with a walk-in robe and en-suite is to one side, and the other two bedrooms are separated by the main bathroom. All bedrooms are generous in size and able to accommodate large furniture. A roomy main bathroom has a separate shower room with a tiled bath and a separate water closet for privacy. The double garaging has internal access and walk-through laundry. This large section with a cobbled driveway has room for extra parking for vehicles and minimal gardens. Referencing the Kiwi Bach with simple architectural lines, it is the ideal starter kit for a Kinloch lifestyle. ...

Property Details
Property ID
TAUP1828
Bedrooms
3
Bathrooms
2
Floor Area
210 sq m
Land
941 sq m
Parking
2x Garages
Location

