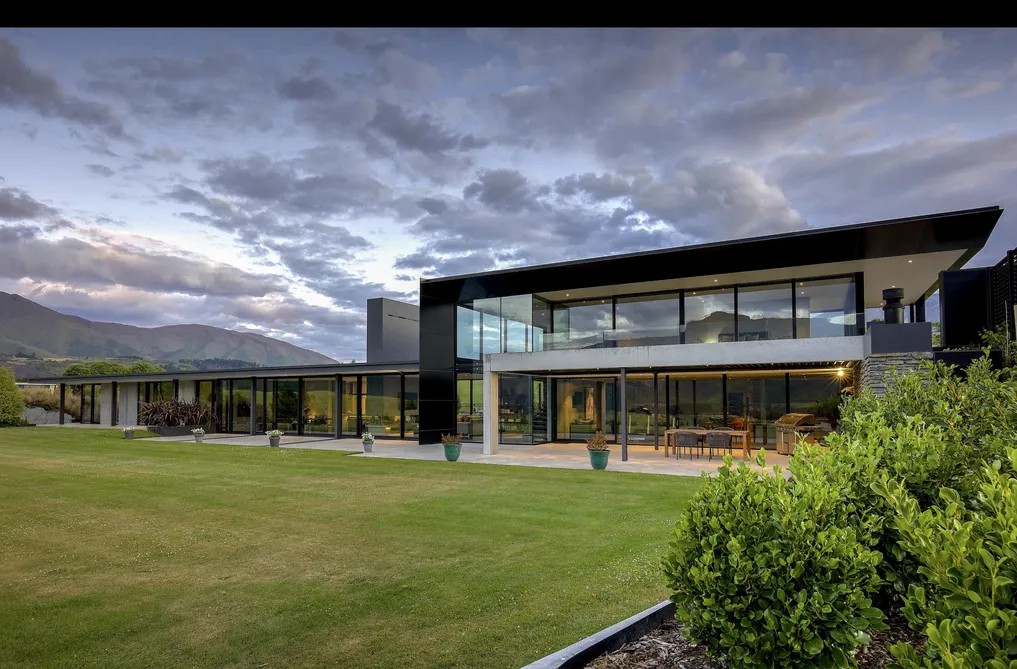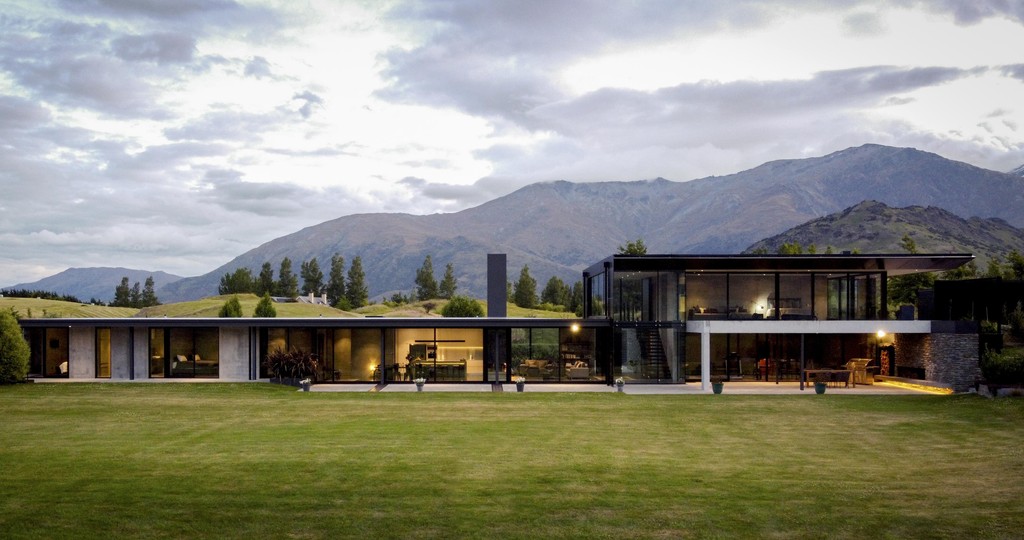Sell your home with our tailored solution for you.
Sell with us2 Todd Lane, Bendemeer
2 Todd Lane, Bendemeer, Queenstown
Bedrooms
4
Bathrooms
5
Floor Area
466 sq m
Land
3.72 ha

Pristine and Prestigious
This beautifully designed architectural home is really something special both in terms of views and construction and offers an excellent lifestyle investment for the future. Located on a private nine-acre site in sought-after Bendemeer Farm with spectacular 360-degree views. This property is finished to the highest of standards and is wonderfully comfortable all year-round. The home is oriented to the north to take advantage of all day sun and spectacular surrounding mountain views. It centres around an open-plan kitchen, dining and living room which opens onto the large, view inspired outdoor living space. Featuring stacked stone Central Otago schist walls, an open fire and outdoor dining area with over 30 sq m of louvre shutters; ensures all weather options are taken care of at the touch of a button. The kitchen is an entertainers dream with a butler's pantry which includes an additional oven, cook top and sink. The entire first floor of the west wing contains a vast master suite which is reached via a hand-crafted floating steel staircase. Full height windows, two en-suites, a home office plus a large private courtyard and balcony carry through the theme of space, natural light and quality finishes that complement the spectacular vistas. Below the master bedroom is a private gym which includes an indoor endless swimming pool, a spa and sauna and more full height windows and doors opening directly onto the outdoor entertaining area. The east wing of the house offers three further double bedrooms, one with an en-suite, plus an additional family bathroom. This property offers alpine living in a beautiful setting with easy access to Arrowtown's restaurants and cafes and Lake Hayes walking and biking trails. The property also has a feature pond adjacent to the entrance, automatic privacy gates on the driveway and access to the Bendemeer resident's clubhouse and tennis court....

Property Details
Property ID
SAT10403
Bedrooms
4
Bathrooms
5
Floor Area
466 sq m
Land
3.72 ha
Parking
2x Garages
Location

