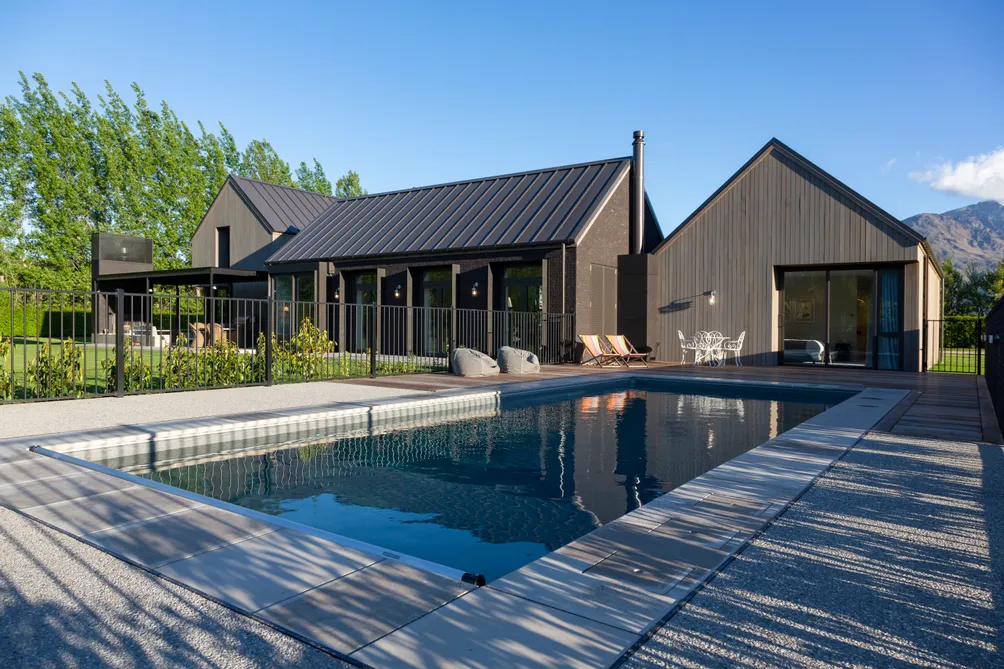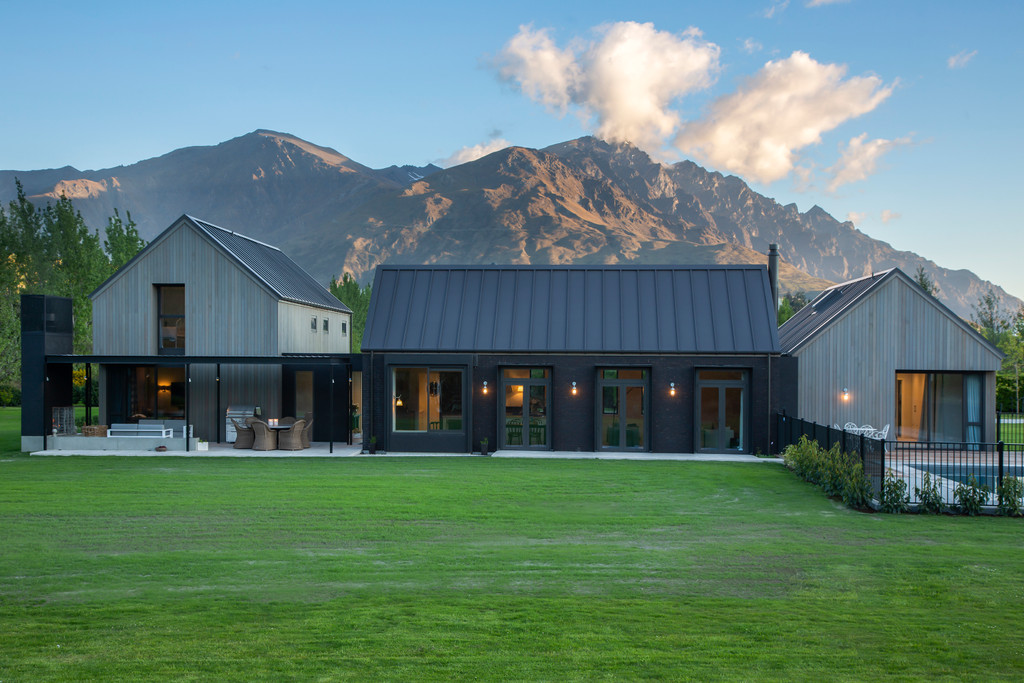Sell your home with our tailored solution for you.
Sell with us90 Speargrass Flat Road, Speargrass Flat
90 Speargrass Flat Road, Speargrass Flat, Queenstown
Bedrooms
4
Bathrooms
4
Floor Area
400 sq m
Land
9139 sq m

Something Very Special On Speargrass
Sitting within its very desirable Speargrass Flat Road environment, this Architecturally designed residence is all about European influence of understated elegance and classic styling along with skilled planning to ensure longevity. Construction is now complete offering an opportunity for new owners to move directly into a highly specified and brand new residence. For living comforts a balance of space has been given full consideration. The main living includes the modern and functional designer kitchen that sits central to everyday living, this area also enjoys over height feature timber ceilings, bespoke lighting along with a large window seat all finished with a 'Cheminees' open or closed log fire. Also French doors connect easily to the outdoors. This main living area and the adjoining second lounge both access the very impressive 40 sq m of north-facing outdoor living featuring an over-sized louvered pergola and finished with an impressive and functional outdoor fire. The four bedrooms are each en-suited with designer bathrooms, providing practicality with style. Impressive designer window shutters in place adding to living comfort. The central heating system provides total interior winter cosiness and summer cooling. To compete this very impressive rural home is a stylish separate building housing two rooms designed for office and gym with adjoining over-height covered parking. The family swimming pool and sweeping lawn complete the outdoor options. Tennis court area consented. We invite you to view to admire the design and quality of construction, also discover this superior rural setting that is private yet central to a number of the Wakatipu's many amenities along with access to Arrowtown and Lake Hayes....

Property Details
Property ID
SAT10272
Bedrooms
4
Bathrooms
4
Floor Area
400 sq m
Land
9139 sq m
Parking
2x Garages | 1x Carports
Location

