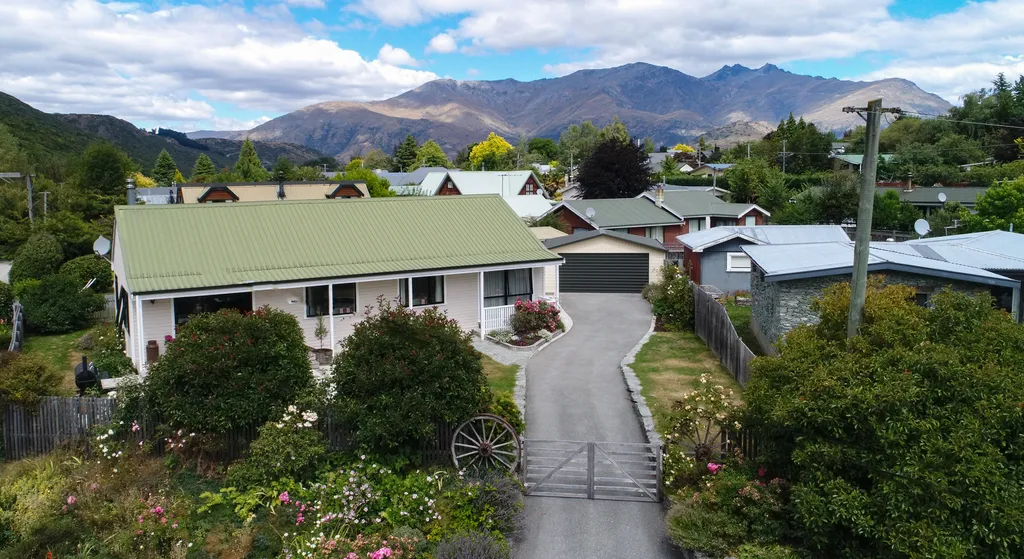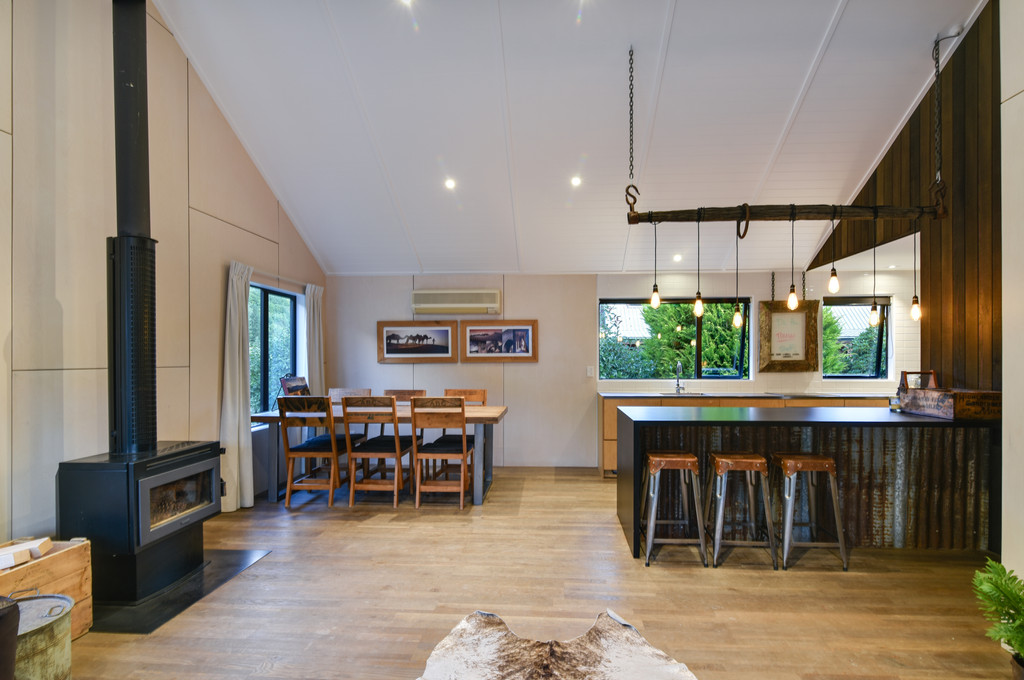Sell your home with our tailored solution for you.
Sell with us8 Boundary Street, Arrowtown
8 Boundary Street, Arrowtown, Queenstown
Bedrooms
3
Bathrooms
2
Floor Area
110 sq m
Land
577 sq m

Arrowtown Form
This family home is a sophisticated renovation, with great bones and the ideal aspect. Elevated from the road with plenty of sunshine, this home has superb street appeal. Through the bespoke gates, this flat section features a spacious driveway and double garaging. The outdoor deck and entertaining area provide superb mountain views and soak up the midday sun, and mature planting provides excellent privacy. There's plenty of room for the trampoline and kids to play in safety. Sliding doors give way to vaulted ceilings in the main living area, giving a sense of space and light. Wall panelling provide texture, the wood burner a focal point, and the bespoke kitchen is straight out of a design magazine. The master bedroom is cleverly designed to utilise space, with a generous walk in wardrobe and cutting edge en-suite. Two further double bedrooms feature built in wardrobes, and the family bathroom caters for the kids and guests. There's a separate laundry and handy storage throughout, and with the added benefit of a heat transfer system to work in tandem with the woodburner and heat pump, you'll stay toasty and dry in winter. Move straight in, the hard work has been done. Re-painted and plastered, insulated, with new joinery and double glazing, new decks and landscaping in place, everything has been thought of. Walking distance to Arrowtown, the school, parks and the river, the location is ideal. This home is a standout with broad appeal. ...

Property Details
Property ID
SAT10239
Bedrooms
3
Bathrooms
2
Floor Area
110 sq m
Land
577 sq m
Parking
2x Garages
Location

