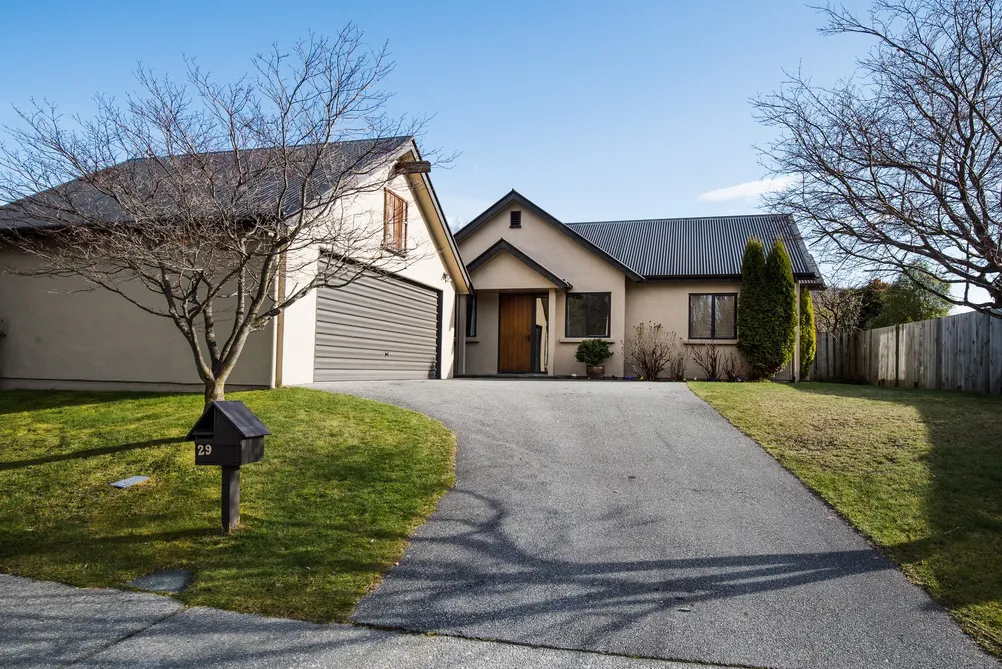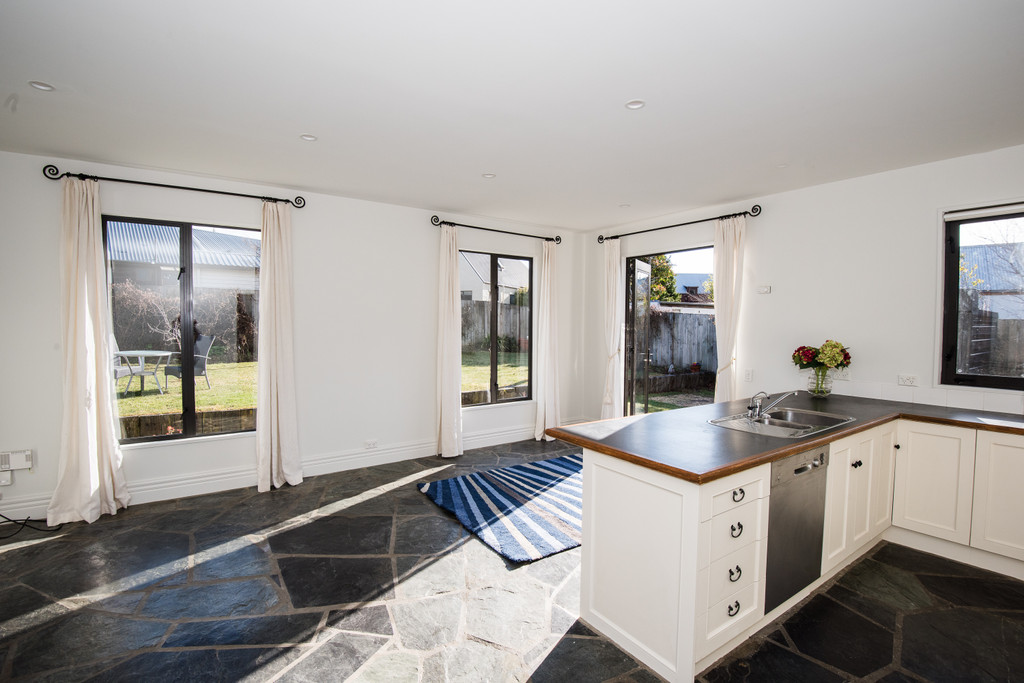Sell your home with our tailored solution for you.
Sell with us29 Remarkables Crescent, Frankton
29 Remarkables Crescent, Frankton, Queenstown
Bedrooms
3
Bathrooms
2
Floor Area
135 sq m
Land
581 sq m

Easy Living in Frankton
This one level home in sunny Frankton is designed for easy living. The open plan kitchen, living and dining is filled with light. French doors and bi-fold windows open onto the north facing schist courtyard, perfect for entertaining. There is ample heating to keep you cosy in the winter months with a woodburner, heatpump and underfloor heating. French doors open onto the courtyard from the sunny master bedroom. The master en-suite is ideal for someone needing easy shower access. All bedrooms have built in wardrobes. Fully fenced for children and pets, the sheltered section also offers a tunnel house, clothes line, garden shed and bird house. A large double garage, separate office and laundry complete the package.

Property Details
Property ID
SAT10156
Bedrooms
3
Bathrooms
2
Floor Area
135 sq m
Land
581 sq m
Parking
2x Garages