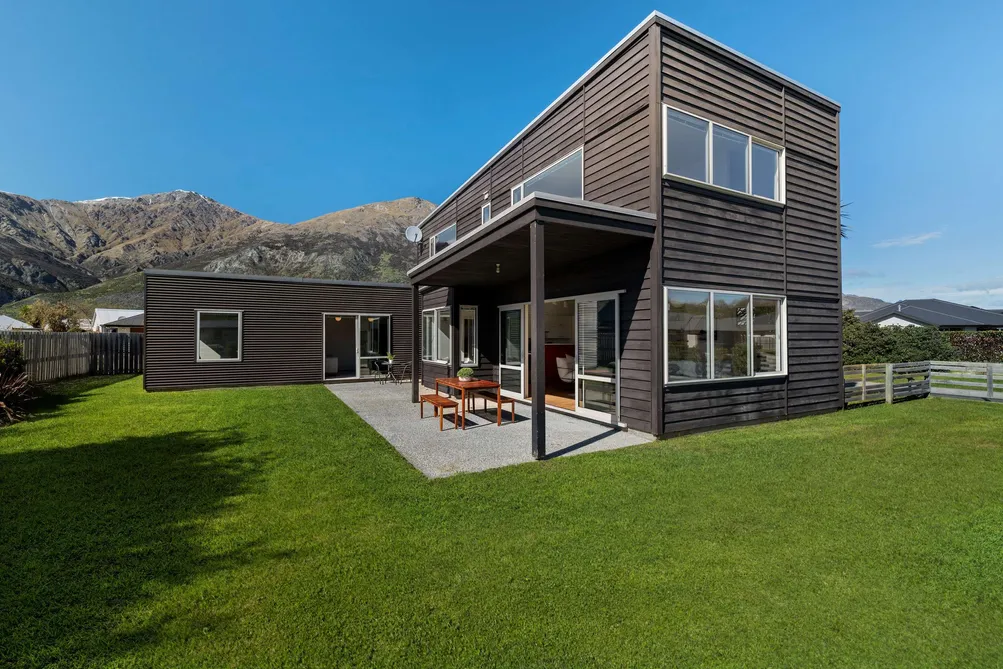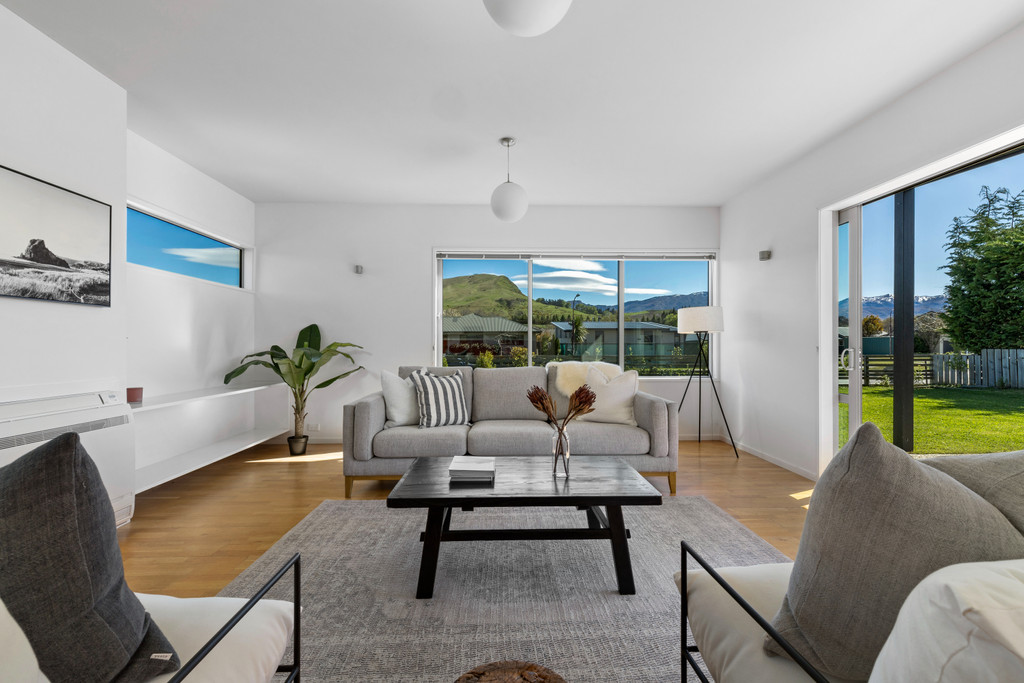Sell your home with our tailored solution for you.
Sell with us26 Mavora Road, Lake Hayes
26 Mavora Road, Lake Hayes, Queenstown
Bedrooms
4
Bathrooms
2
Floor Area
232 sq m
Land
844 sq m

SOLD - SOLD - SOLD
SOLD! This spacious family home within the sought-after Lake Hayes Estate, offers four bedrooms, two bathrooms and two versatile living spaces, thoughtfully designed across two levels. Situated on a sunny 844 sq m (more or less) corner section, this property is the ideal choice for a growing family and is available for immediate possession. Architect Mary Jowett's exceptional design expertise shines through in this residence, which boasts a unique and innovative layout, adding a touch of personality to its already striking street presence. Cleverly positioned windows throughout the home offer both privacy and impressive mountain views, elevating the overall design with distinctive character and style. The upper level of the home features a generous master bedroom with walk-in robe and en-suite, along with a second spacious bedroom and a versatile, well-designed hallway study nook. The lower level has two further bedrooms, each with built-in robes, and share the family bathroom. With an additional guest lounge and a clever layout, the lower-level offers the potential to be separated into a guest wing or even used as a potential income source in future. The open-plan kitchen, dining, and living area is both inviting and practical, with a ranch slider that opens to a patio area. A heat pump, wall heaters and double glazing ensure the warmth of the home, further amplified by the abundant solar gains. Additional features include a separate laundry, powder room and an internally accessed double garage. Conveniently located, the property is a short drive to Frankton and the Queenstown International Airport, easy access to the playground, sports field, the new hospital, a pharmacy, Frank's 11th Avenue eatery and Shotover Primary School. Don't miss out on this architectural gem in a truly sought-after location. Deadline Sale now closing 4.00 p.m. TUESDAY 31 October 2023 ...

Property Details
Property ID
QBS13335
Bedrooms
4
Bathrooms
2
Floor Area
232 sq m
Land
844 sq m
Parking
2x Garages
Location

