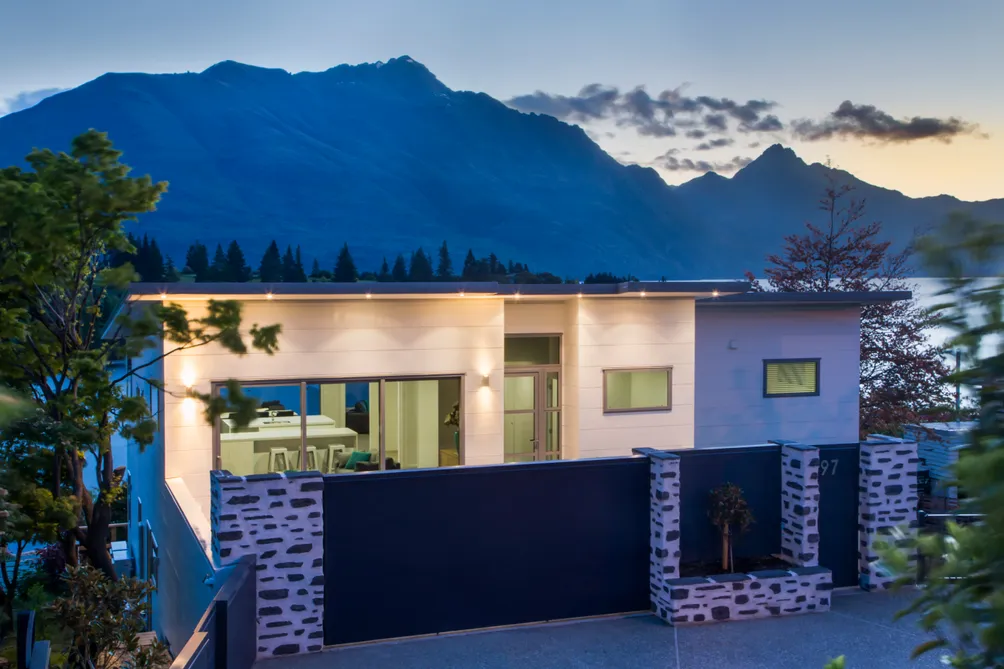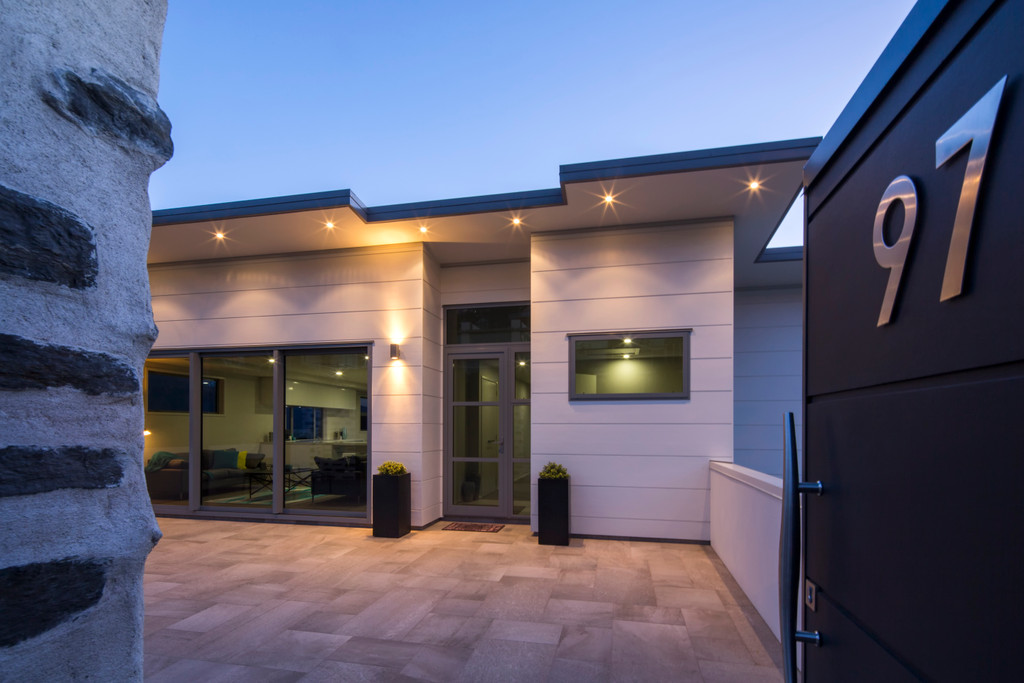Sell your home with our tailored solution for you.
Sell with us97 Frankton Road, Queenstown
97 Frankton Road, Queenstown, Queenstown
Bedrooms
4
Bathrooms
4
Floor Area
347 sq m
Land
569 sq m

Location, Lifestyle, Comfort
This brand new bright and spacious four bedroom, four ensuite home is located just a short stroll to central Queenstown and is sited on a freehold fee-simple title. The flexible family layout comprises of two living areas separated by the designer gourmet kitchen. Throughout the home, the large picture windows maximise the incredible ever-changing lake views as well as picturesque views to the Kelvin Heights Golf Course and the mighty Remarkables. The private sun-washed north facing patio is ideal for morning coffee or the deck overlooking the lake is perfect for summer dining. On the living level is the master bedroom suite with walk in robe and tiled ensuite including a spa bath. The lower level has three generous bedrooms all with built-ins and balconies for fresh air as well as a possible fifth bedroom/media room/work from home with the potential for another ensuite if desired. The lower level is completed with a separate laundry and oversized double garage (6m x 9m). Numerous special features include the separate office, separate guest powder room, the provision for a lift, LED lighting, plentiful storage, seven heat pumps for heating and cooling, a bespoke Escea gas fire, underfloor heating in the bathrooms and thermally broken double glazing throughout. Plus four off street car parks for visiting friends and family, help make this an exceptional home. A superb location just a short walk to the action and excitement of inner Queenstown, 97 Frankton Road offers lifestyle excellence and would be an ideal permanent home or second home. Alternatively, with three of the bedrooms having their own entries, this allows for rental income potential. A rare find, please call Gerard to view. ...

Property Details
Property ID
QBS11573
Bedrooms
4
Bathrooms
4
Floor Area
347 sq m
Land
569 sq m
Parking
2x Garages
Location

