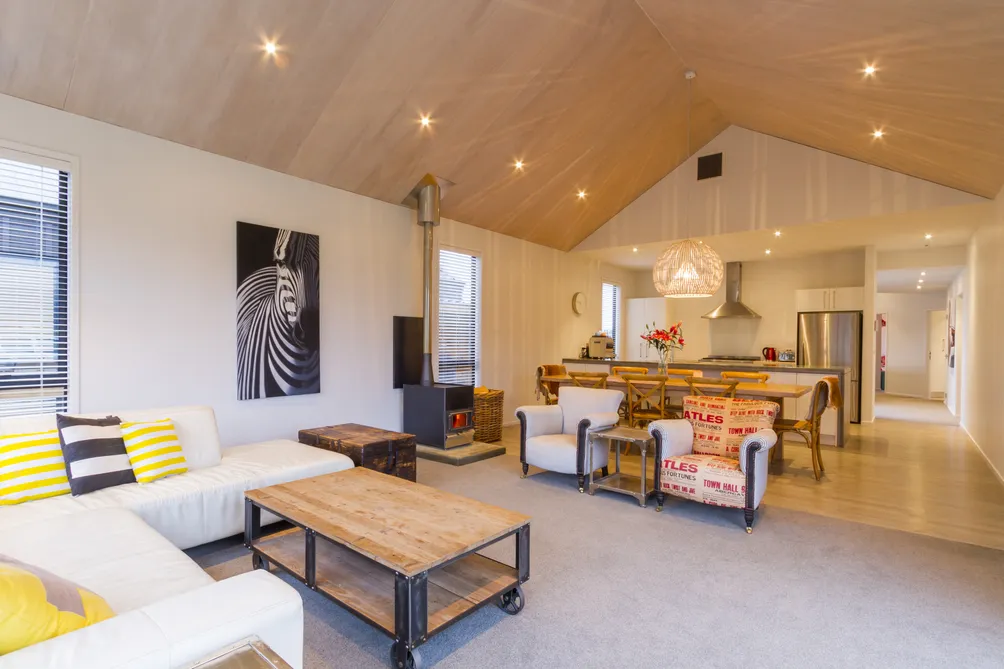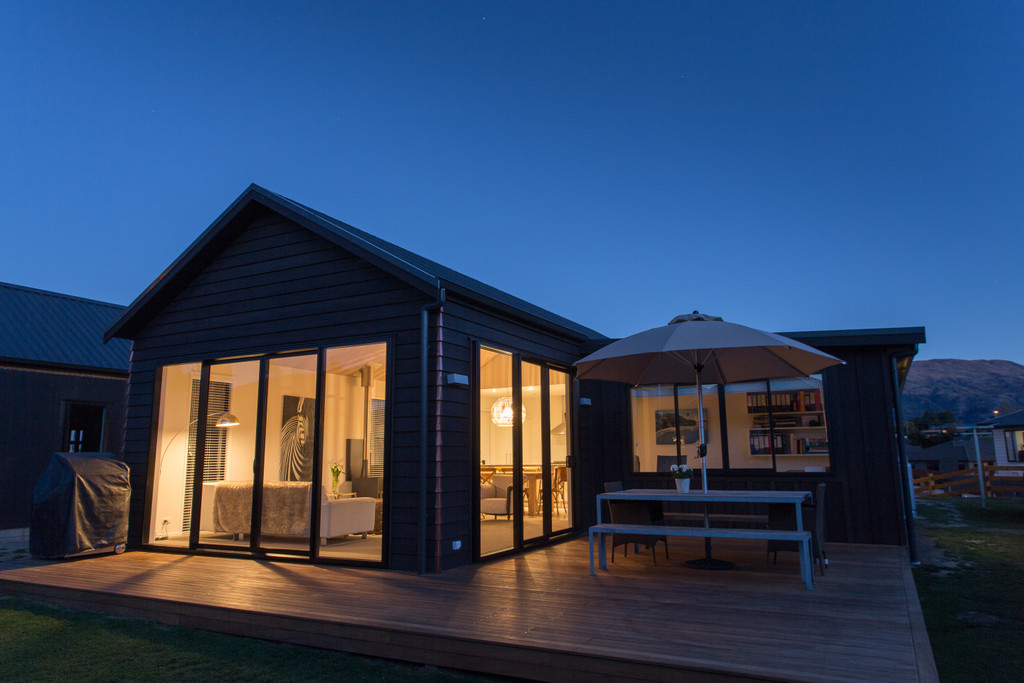Sell your home with our tailored solution for you.
Sell with us2B Niger Street, Wanaka
2B Niger Street, Wanaka, Central Otago
Bedrooms
4
Bathrooms
2
Floor Area
245 sq m
Land
578 sq m

Award-winning Modern Classic
Located in this sheltered and popular location is an award-winning, four-bedroom home offering light, airy internal spaces on a compact easy care section. Designed by JT Design Architecture to create interest there are two pavilions, with the second pavilion running at a 45 degree angle to the rest of the house. This design feature ensures excellent flow throughout. The open plan kitchen, dining and lounge offer a feeling of spaciousness enhanced by the raked ceiling, finished in whitewashed hardwood ply. The minimalist white on white colour scheme used throughout provides a blank canvas against which new owners can add their own accents and splashes of colour. Leading off the living space are large sliding glass doors opening on to a sunny deck. A polished concrete breakfast bar gives the kitchen a modern feel, while the super-efficient Pyroclassic log burner provides heat and extra ambiance for cold winter nights. A heat transfer system transfers heat from the main pavilion throughout the house. The main bathroom is fitted with 'warm-up' under floor heating and a water saving infinity control that lets you choose the exact temperature of the hot water, it will run a bath for you, turn off the water, then tell you when it's ready. The master bedroom has expansive views of Mt Barker and offers a spacious en-suite and separate walk-in wardrobe. The en-suite features a double vanity, 'warm-up' under floor heating and luxury double shower with strip drains. Overall, the creative design of this home makes it a warm, comfortable and unique home. Deadline Private Treaty: Closes 4:00 p.m. Friday 1 March 2019 (unless sold prior). ...

Property Details
Property ID
NZW10452
Bedrooms
4
Bathrooms
2
Floor Area
245 sq m
Land
578 sq m
Parking
2x Garages
Key Features
Award-winning home, Sheltered popular location, Compact easy care section, Rural views