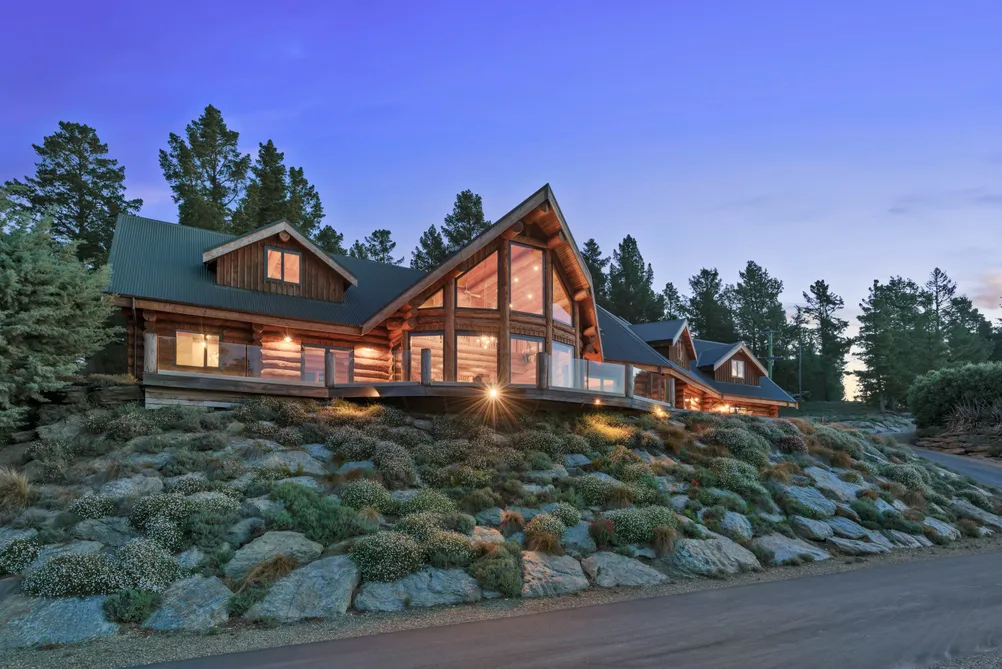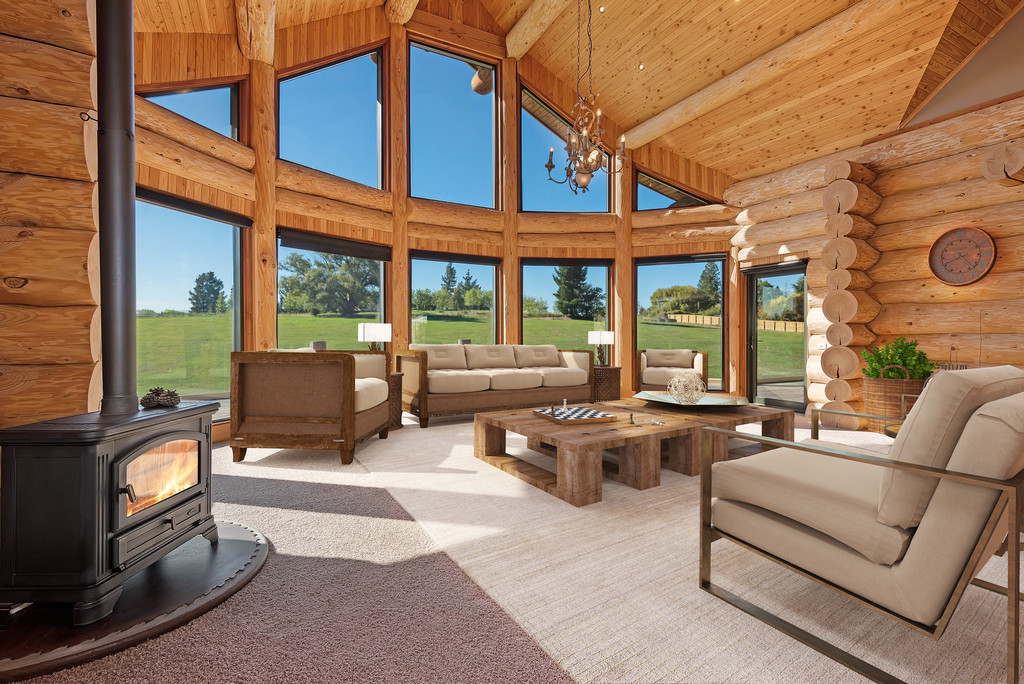Sell your home with our tailored solution for you.
Sell with us21 Schaumann Road, Alexandra
21 Schaumann Road, Alexandra , Central Otago
Bedrooms
5
Bathrooms
4
Floor Area
626 sq m
Land
1.23 ha

Exceptional Value
This magnificent home sits elevated on 1.23 ha of park-like grounds, framed by the raw Central Otago backdrop of large rocks, thyme and mountain daisies. The 626 sq m handcrafted build, is one of New Zealand's most substantial log homes, with its energy efficient heating systems, north facing position, timeless design, high quality finishings and grand double glazed windows, the feeling of warmth, comfort and intimacy is abundant throughout. Situated over two levels, the five bedroom, four bathroom home has a flexible floor plan, with an office/art room, large storage/games room, and second lounging area located on the upper level, all rooms stemming from the heart of the home where the open plan kitchen, living and dining flow through to a northern and southern court yard and large decking area. A fantastic home for entertaining. Garaging consists of an internal triple garaging and office, along with a free standing 204 sq m five bay shed and work shop. Located in the sought after area of Bridge Hill, which is known for its luxury properties, boutique reserves and close proximity to the Alexandra town centre. Significant price reduction, well under RV and replacement value. Interior furnishings are renders and are artist's impression only.

Property Details
Property ID
NZW10414
Bedrooms
5
Bathrooms
4
Floor Area
626 sq m
Land
1.23 ha
Parking
3x Garages
Key Features
Private outlook, Stunning mountain views, Expansive 104 sq m hardwood decking, Energy efficient
Location

