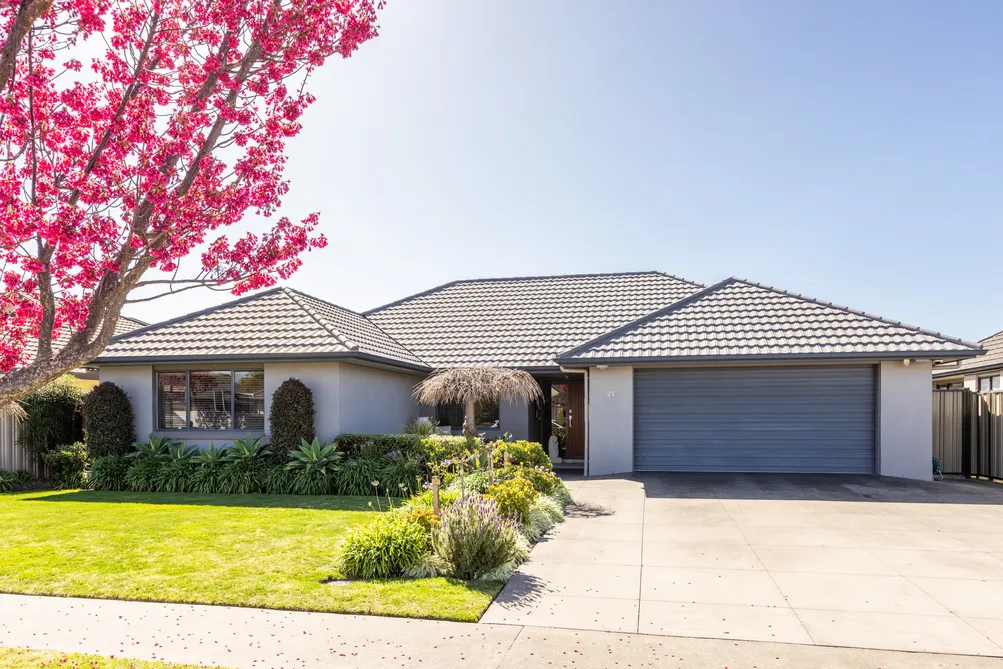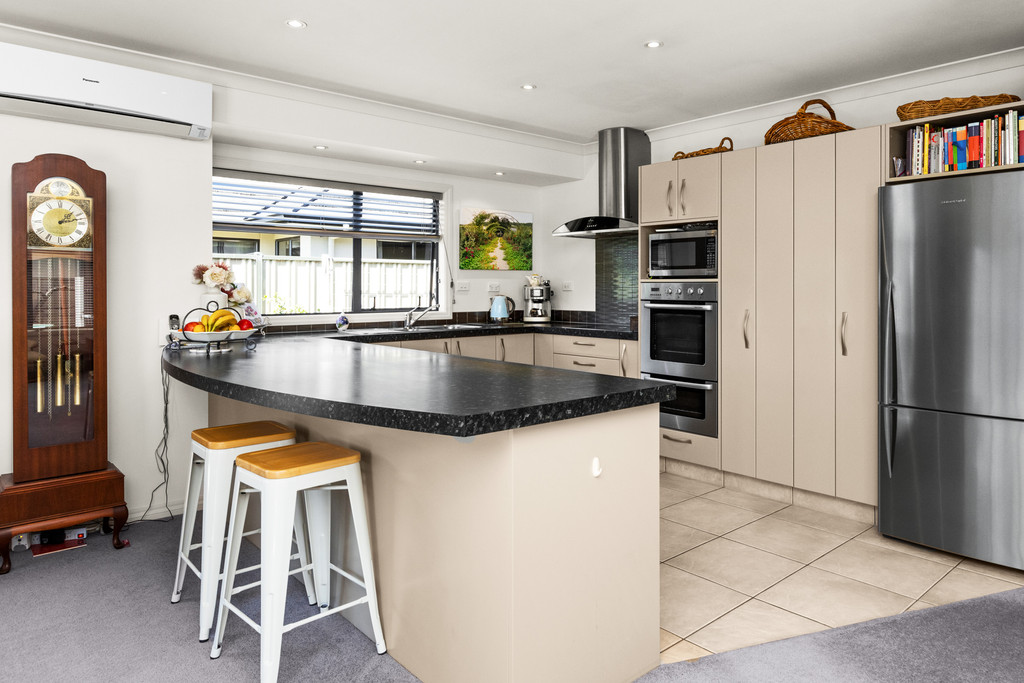Sell your home with our tailored solution for you.
Sell with us21 Pinotage Drive, Greenmeadows
21 Pinotage Drive, Greenmeadows, Napier
Bedrooms
4
Bathrooms
2
Floor Area
210 sq m
Land
627 sq m

Immaculate in Oaklands
This beautifully appointed home was built in 2006 by highly regarded Key Homes with solid plaster over brick construction and has been meticulously cared for by it's original owners. The home features open-plan living maximising the sunny aspect, enhanced by extensive glazing that allow ample natural light and a north-facing garden area. The gardens are low maintenance and structured with fruit trees. The open-plan kitchen is well-designed featuring double ovens and serves as the central hub of the home. It overlooks the dining area, family room, and dovetails into the separate lounge, creating a seamless flow between spaces. Additionally, the dining and lounge both open out to a smart patio that offers multiple options for outdoor seating and entertainment and provides views towards the western hills. The house comprises three spacious bedrooms plus an office (or fourth bedroom), including a master bedroom with an en-suite and a walk-in wardrobe. Another family bathroom serves the remaining bedrooms. There is a separate toilet. Situated in the popular and exclusive Oaklands Estate, this home enjoys a convenient location, just a short drive away from Taradale, Napier, Mission Estate and Church Road wineries, and local amenities.

Property Details
Property ID
HBNP1191
Bedrooms
4
Bathrooms
2
Floor Area
210 sq m
Land
627 sq m
Parking
2x Garages
Location

