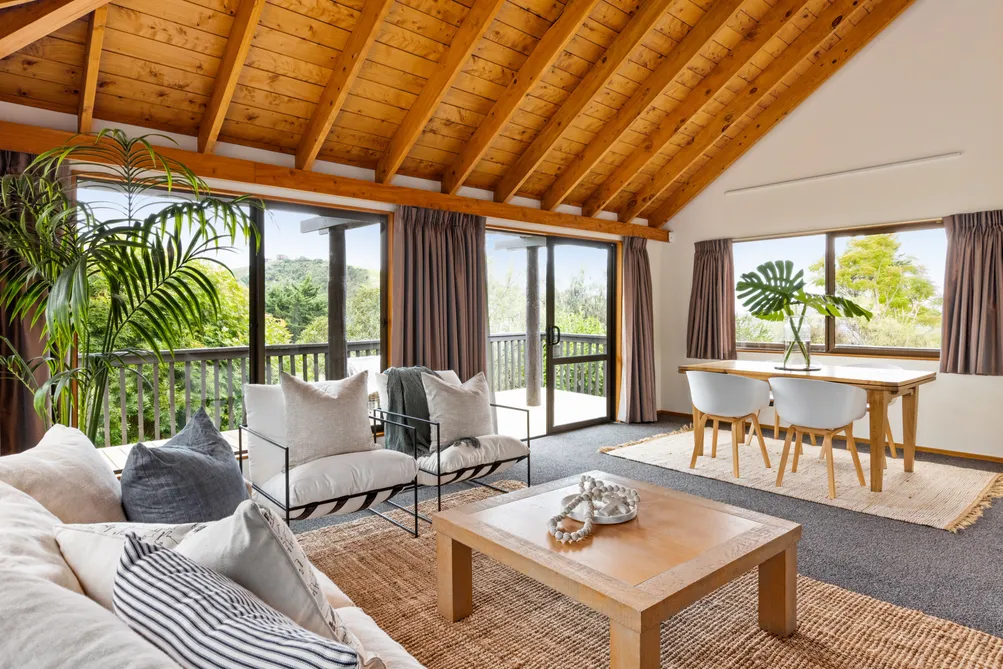Sell your home with our tailored solution for you.
Sell with us50 Churchill Drive, Taradale
50 Churchill Drive, Taradale, Napier
Bedrooms
3
Bathrooms
2
Floor Area
235 sq m
Land
845 sq m

Exceptional Buying - Be Sure to View
First time available to the market, this architecturally designed home by Richard Weston built in 1987 sits on an elevated site surrounded by established mature trees attracting birdlife and offering privacy in a great location in Taradale. An impressive stairwell with a window showcasing a beautiful nikau palm welcomes you inside, and you will appreciate the home has soul and a timeless decor. On the middle level there are three well defined living areas, the spacious lounge / dining room with beautiful cathedral ceilings and rural aspects, has doors opening out to an expansive deck (with a built-in table) that extends to the terraced rear gardens. The modern kitchen is centered in the living pavilions and adjacent to a family room where there is access to the east gardens - these rooms will enjoy the morning sun. Bedroom accommodation offers two mirrored double bedrooms with built in shelving, walk-in wardrobes and adjacent a full family bathroom, plenty of storage cupboards, and a separate laundry with external access. The master suite on the upper level has beautiful cathedral ceilings and a built-in window seat where you can indulge the views. Adjoining, a home office could be used as a fourth bedroom. This home is situated in a highly desirable location, in close proximity to Hawke's Bay's leading restaurants and wineries and good school zones. Centrally located to the expressway, Ahuriri, Taradale and Napier, this is a must view home....

Property Details
Property ID
HBNP0849
Bedrooms
3
Bathrooms
2
Floor Area
235 sq m
Land
845 sq m
Parking
2x Garages
Location

