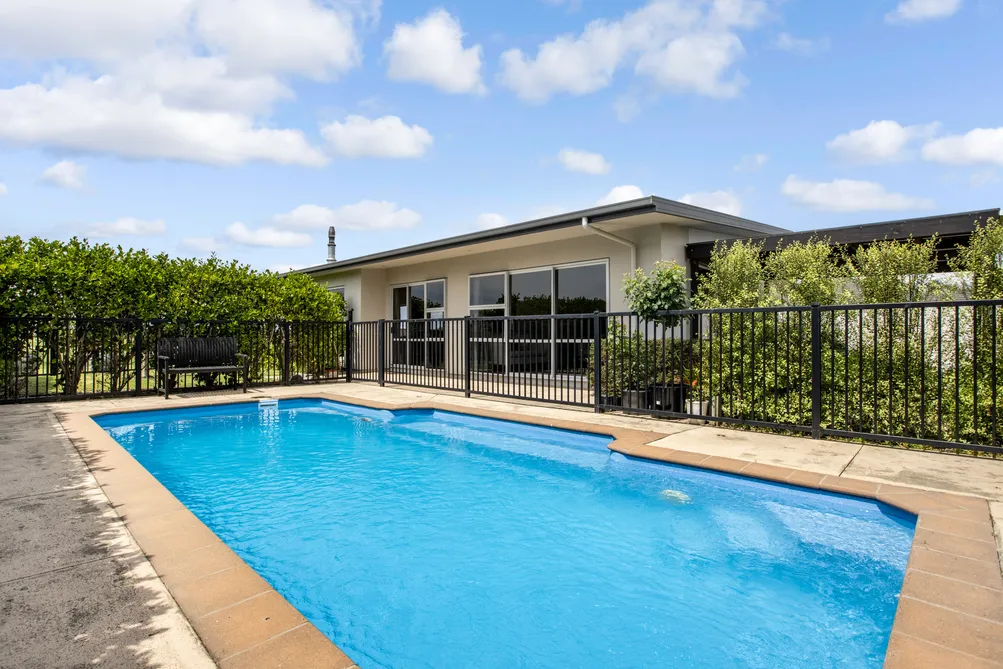Sell your home with our tailored solution for you.
Sell with us48 Merlot Drive, Greenmeadows
48 Merlot Drive, Greenmeadows, Napier
Bedrooms
4
Bathrooms
2
Floor Area
238 sq m
Land
774 sq m

New Year, New Home
This superbly presented spacious executive home has been the source of many wonderful memories for our vendors, however the time has come for another fortunate family to move in and create their own. Situated on a 774 sq m (more or less) private, sunny rear section with access to the reserve and walkway, enjoying views over Park Island to Bluff Hill. This former show home has been designed to fully incorporate the Hawke's Bay lifestyle, with fantastic indoor/outdoor flow through large stack sliding doors, providing a seamless transition to two outdoor entertaining areas. Beautifully landscaped gardens with in-ground salt-water pool are sure to impress family and guests. At the heart of the home is a well-appointed kitchen with stone bench top, quality appliances and a kitchen island, ideal for entertaining. The generous open-plan living/dining and separate media/living offer you casual or formal zones, with impressive raked ceilings. The freestanding fire will add ambience and warmth through winter, and the heat pumps provide year round comfort. There are three double bedrooms, master with walk-in-robe and luxurious en-suite, a separate powder room and the family bathroom providing an extra deep bath and tiled shower. The office/study is conveniently positioned at the front of the house for those who work from home, or offers the flexibility of a fourth bedroom. A separate study nook is located in the living area behind bi-folding doors. Centrally located only minutes to popular shopping centres, schooling, Mission Estate Winery, Church Road Winery, Napier CBD, Hawke's Bay Airport and Expressway. Having public transport on the street, including school bus routes further enhances what this wonderful property has to offer. A home of this calibre is often sought, but rarely available, don't miss the opportunity to secure this premium property....

Property Details
Property ID
HBNP0723
Bedrooms
4
Bathrooms
2
Floor Area
238 sq m
Land
774 sq m
Parking
2x Garages
Location

