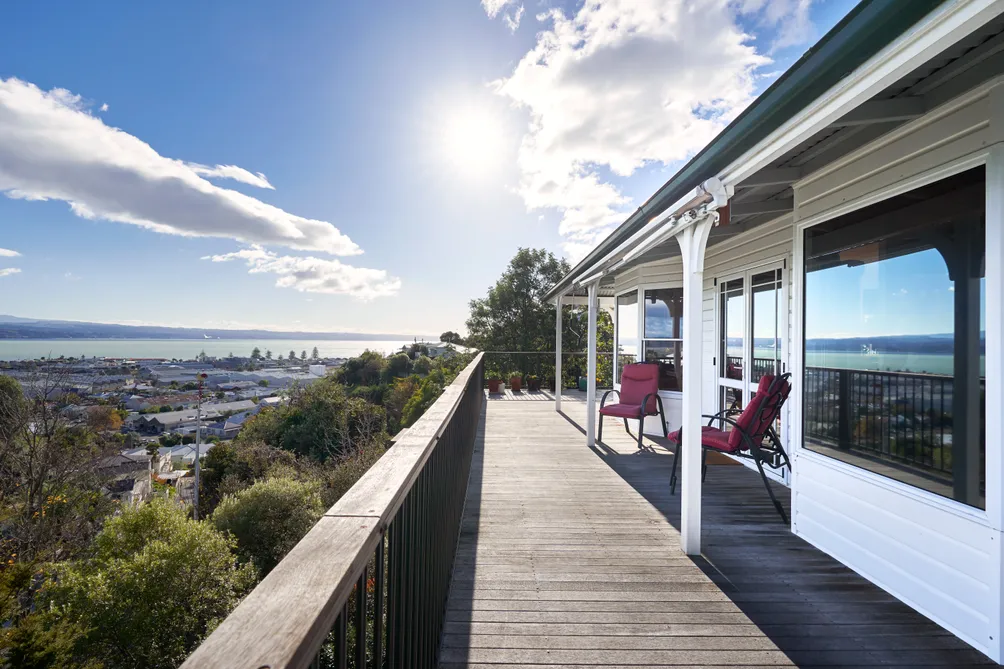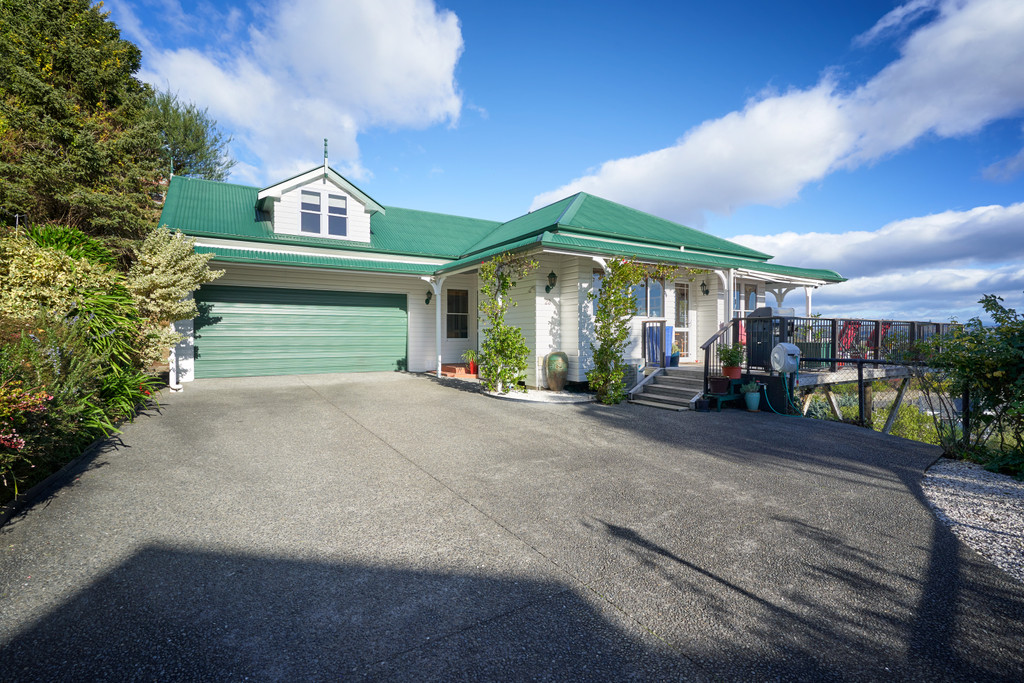Sell your home with our tailored solution for you.
Sell with us23 Denholm Road, Hospital Hill
23 Denholm Road, Hospital Hill, Napier
Bedrooms
4
Bathrooms
2
Floor Area
220 sq m
Land
739 sq m

Location And Views Give The Wow Factor
Located at the end of a private road nestled amongst established grounds this two-level home built in 1998 has been designed to maximise the outstanding panoramic views and north west aspect, simply stunning. The home replicates the style of a villa and the exterior cladding is palisade weather board which requires very little maintenance ideal for those with busy lifestyles. On the upper level the newly refurbished kitchen is open plan to the dining and living areas complete with built-in window seats where you can sit and enjoy the panoramic views and beautiful sun. French doors open out to a spacious wrap-around deck, offering fabulous entertaining. Also on this level the generous master suite, with a walk-in wardrobe and full bathroom also indulges the views. There is a home office which could be used as a single bedroom, a full bathroom and separate laundry completing this level. When extended family or friends visit, the lower level has two double bedrooms, ample storage and a bathroom. There is a small living area with doors opening out to a deck that also enjoys the views. The home is surrounded in established terraced gardens with the added bonus of raised vegetable beds and a variety of citrus and fruit trees. To complete this property there is a double integral garage, off-street parking and above the garage is a loft room which could be used for a plethora of uses. An easy walk to both Napier city and Ahuriri waterfront and in the good school zone. My vendors have enjoyed living in this gorgeous property and are reluctantly selling as they are relocating. Contact agents as viewing is by appointment only....

Property Details
Property ID
HBNP0257
Bedrooms
4
Bathrooms
2
Floor Area
220 sq m
Land
739 sq m
Parking
2x Garages
Location

