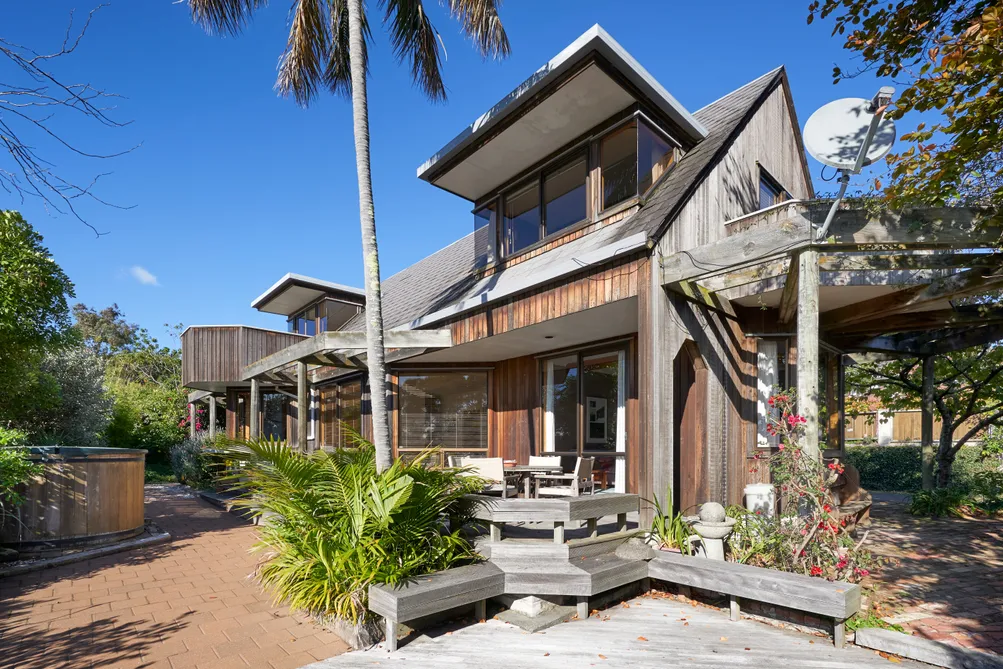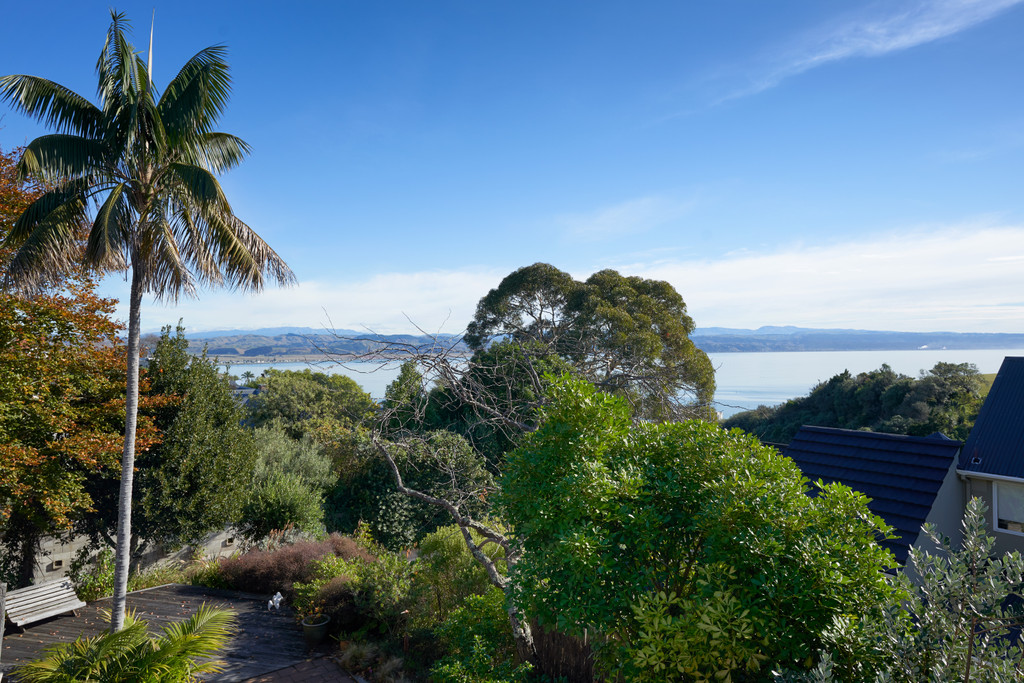Sell your home with our tailored solution for you.
Sell with us3B Lighthouse Road, Bluff Hill
3B Lighthouse Road, Bluff Hill, Napier
Bedrooms
3
Bathrooms
2
Floor Area
210 sq m
Land
672 sq m

Privacy, Ocean Views And Sunshine
Tightly held for 15 years and situated in a highly desirable location on Napier Hill and surrounded by other beautiful homes this two level 1980's architect designed cedar home offers a timeless design with spacious living, panoramic views, assuring privacy and is nestled in its own micro climate. The impressive entry to the home through double doors reveals beautiful raked native timber ceilings where the clever design and natural ambience connects the inside to the outside. There are three living zones, separate formal dining, combined kitchen and family living room and a separate lounge, all of these rooms have doors opening out to a choice of outdoor entertaining areas which are private and sunny. On the lower level there is a spacious double bedroom and bathroom with doors opening out to the east courtyard, ideal for guests or boutique accommodation. The upper level is home to the master bedroom featuring large built in wardrobes. From this room French doors open out to a balcony where you can wake in the morning and enjoy views over Sturms Gully and out to the ocean and ranges beyond. Adjacent to the master bedroom there is also a full bathroom. The second bedroom upstairs also features its own balcony and beautiful views. A choice of decks and courtyards provide a plethora of choices for outdoor entertaining surrounded by mature native and exotic trees. Located a short walk to the Napier CBD, Ahuriri waterfront and in the good school zones this property will appeal to a variety of buyers. Tender closes 4:00pm, Thursday 20 June 2019 (unless sold prior by Private Treaty)...

Property Details
Property ID
HBNP0229
Bedrooms
3
Bathrooms
2
Floor Area
210 sq m
Land
672 sq m
Parking
2x Garages
Location

