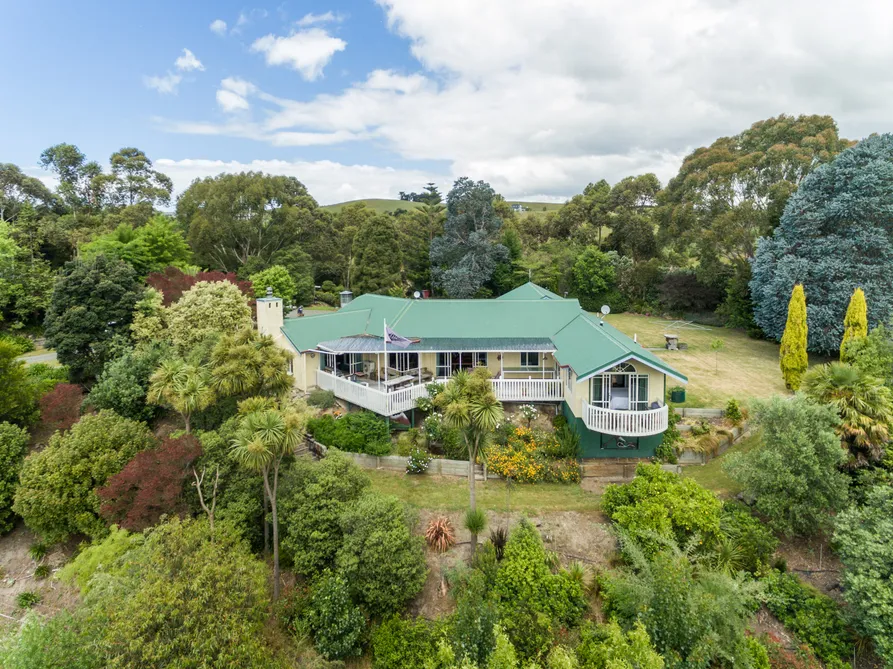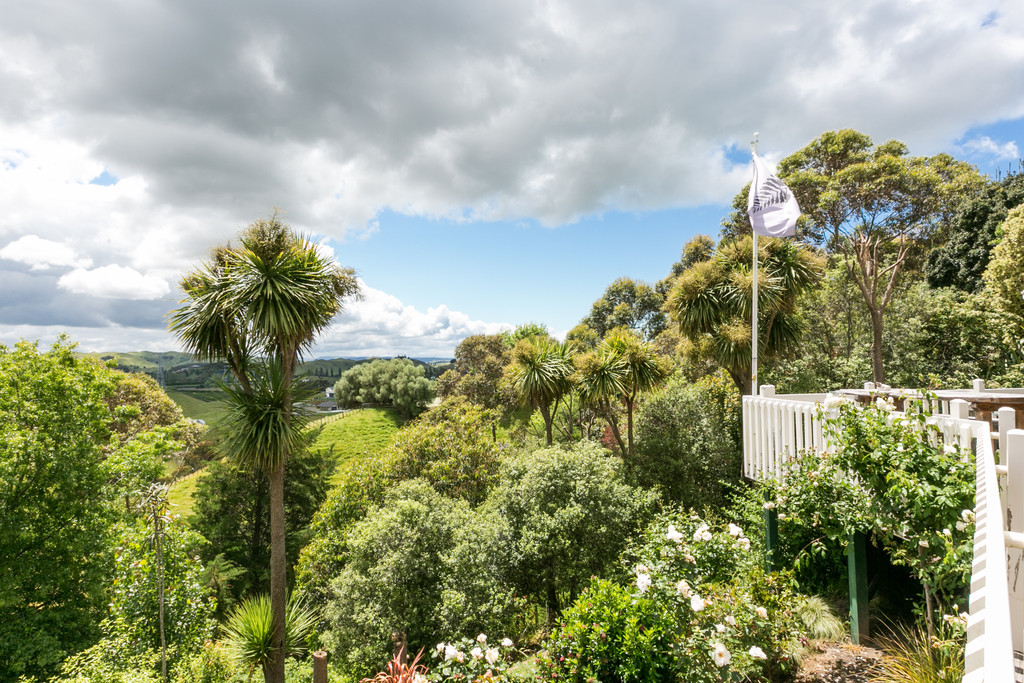Sell your home with our tailored solution for you.
Sell with us55 Penrith Road, Poraiti
55 Penrith Road, Poraiti, Napier
Bedrooms
4
Bathrooms
2
Floor Area
260 sq m
Land
1.67 ha

Tranquil And Private With Delightful Grounds
Accessed via a tree lined drive, this original Paris Magdalinos home offers exceptional family living designed to maximise the sunny aspect and rural vistas, while offering fabulous privacy. This 260 sq m home has been designed to cater for families and guests, with two separate living rooms both formal and informal that are light filled with cathedral ceilings. Sliding doors open to the expansive deck which spans the northern length of the residence, providing an absolute entertainers oasis. The large galley kitchen is separate but open to one of the living areas and enjoys a view to the garden and circular driveway. Accommodation is provided through four double bedrooms; the master suite is a generous space with walk in wardrobe and en-suite with sliding doors that open out to a Juliet balcony looking over the gardens and taking in expansive views. This home is constructed of low maintenance materials and while in overall sound condition will benefit from some refurbishment. Around the home are lovely flat areas for families to enjoy, plenty of space for a pool if desired. There is large double integral garaging and ample additional parking. The balance of the land is mixed contour with tracks allowing access throughout the property. A fairly flat paddock is in close proximity to the home and ideal for ponies. The property enjoys its own bore water supply for home and land. If you are looking for a spacious lifestyle property offering absolute privacy, a tranquil setting and enough land for horses or grazing, all only minutes from town then you must put this property on your viewing list....

Property Details
Property ID
HBNP0155
Bedrooms
4
Bathrooms
2
Floor Area
260 sq m
Land
1.67 ha
Parking
2x Garages
Location

