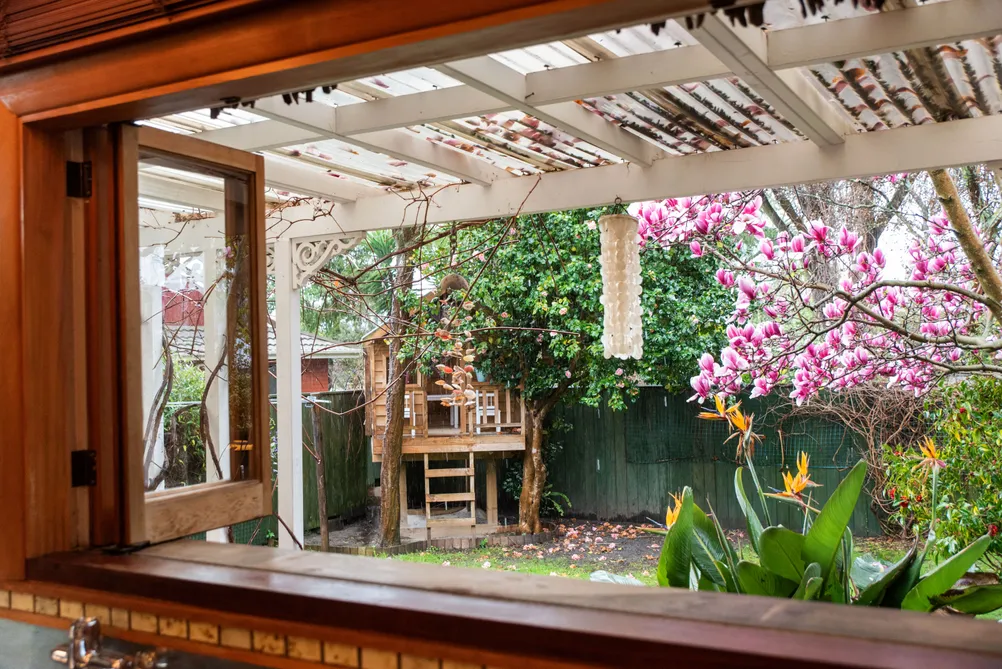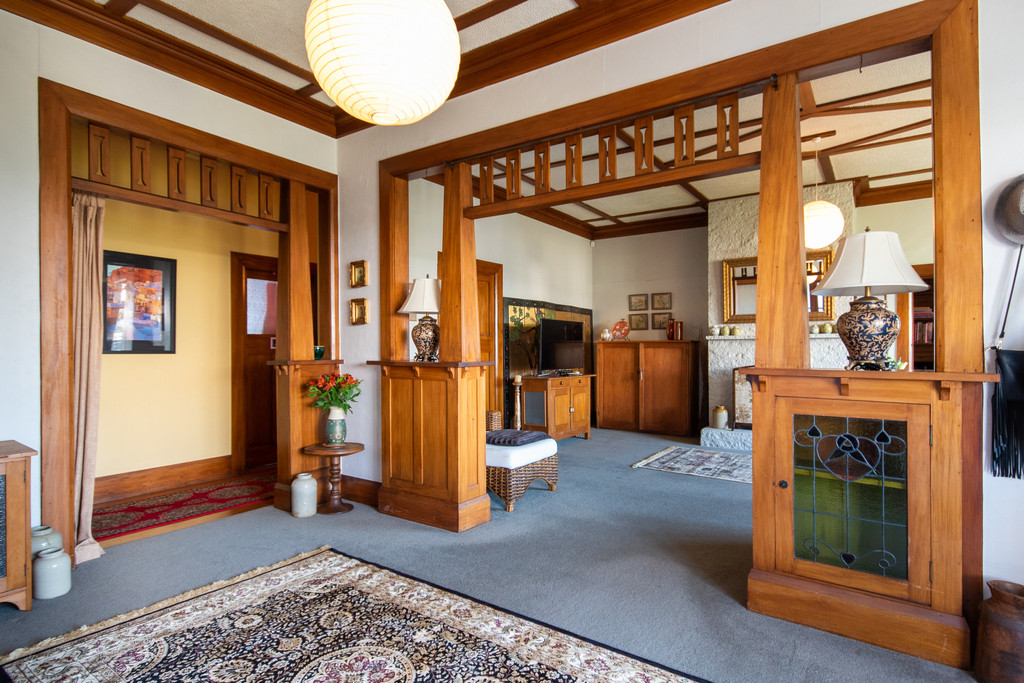Sell your home with our tailored solution for you.
Sell with us89 Georges Drive, Napier South
89 Georges Drive, Napier South, Napier
Bedrooms
4
Bathrooms
1
Floor Area
190 sq m
Land
541 sq m

Historical Charm, Central Proximity
Enriched in character and charm, ornately detailed and well proportioned, this spacious 190 sq m bungalow is an excellent family home. Set back from the road, 89 Georges Drive offers traditional character and modern day convenience. Upon entry you are met by the gorgeous foyer showcasing the rich timber fretwork, high studs and ornate ceilings, reminiscent of days gone by. The substantial lounge with a stunning lead light window offers ample space for the largest of families to enjoy each and every day, or for that special gathering of many. A second open plan living room the perfect spot for children to linger and explore with their toys and still feel part of the family. The kitchen enjoys the first sun of the day through timber bi-fold windows, the adjoining dining room with bi-fold doors leads out to a covered deck and colourful and private back garden, a safe haven for children and an added bonus of an elevated Wendy-house (plus sand-pit) completes this great family find. Three generously sized bedrooms, each spacious yet cosy plus a fourth bedroom, study or perhaps third living room is situated at the entrance of the home, allowing flexibility and options for a growing family. Central convenience offering enviable proximity to transport, a short stroll to Napier city, Marewa shops and an array of educational and recreational amenities. Napier Intermediate, Napier Girls' High School and Napier Boys' High School zoning, Nelson Park School and a short stroll to McLean Park further underpins the appeal and value of this popular location. Noteworthy, the original walk-through timber scullery, niches and nooks throughout the home, a double free-standing garage plus an additional off-street car space, this gracious home is too good to pass by. Tender closes 2:00pm Wednesday 10 October 2018 (unless sold prior) 157 Marine Parade, Napier...

Property Details
Property ID
HBNP0111
Bedrooms
4
Bathrooms
1
Floor Area
190 sq m
Land
541 sq m
Parking
2x Garages