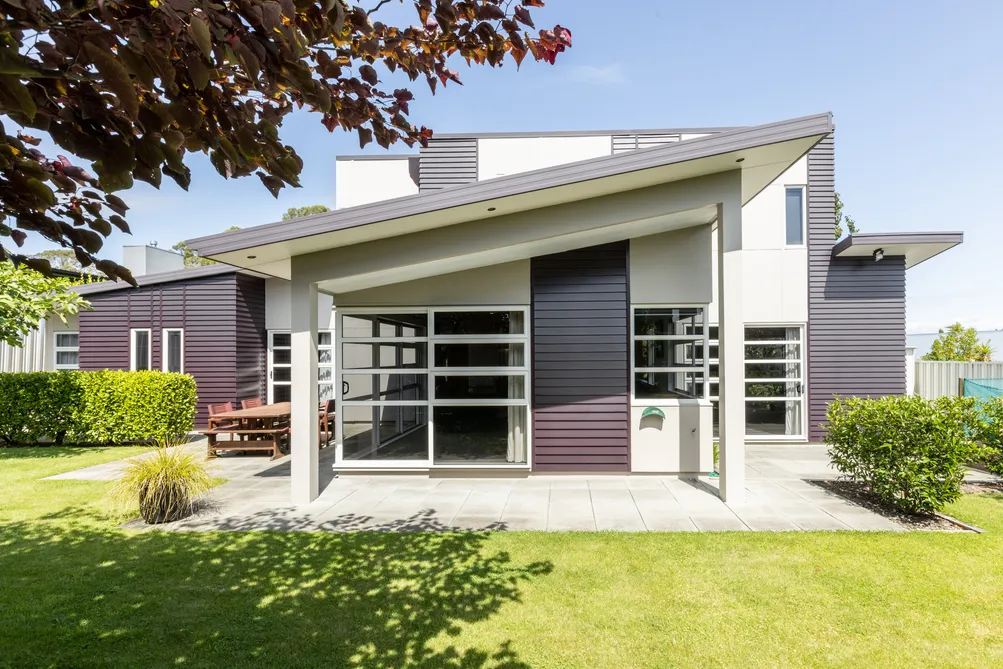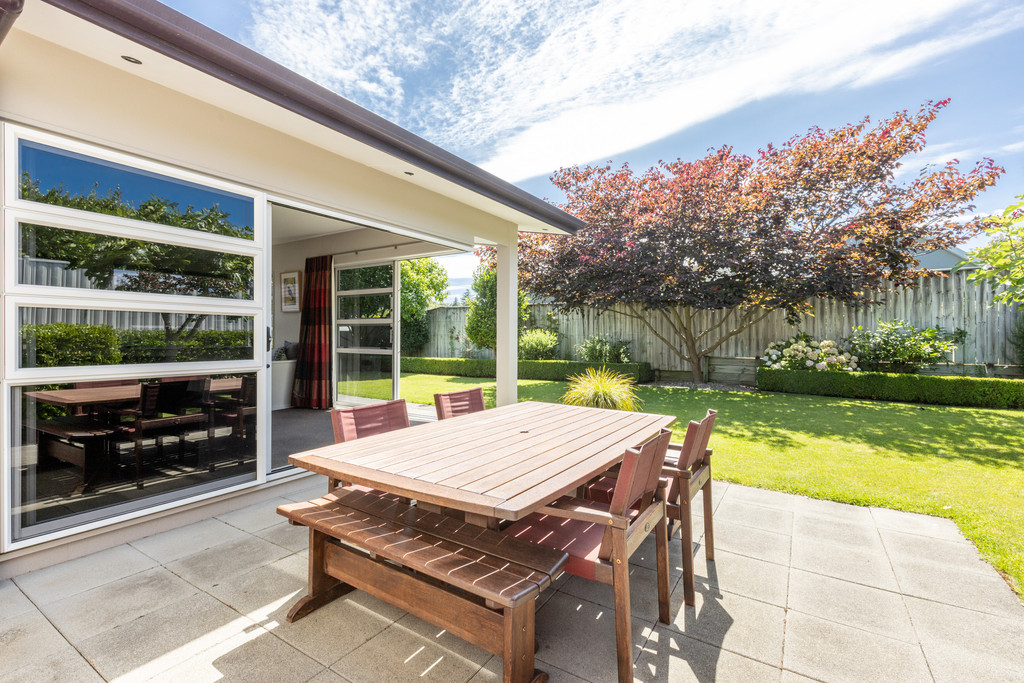Sell your home with our tailored solution for you.
Sell with us52 Rochfort Road, Havelock North
52 Rochfort Road, Havelock North, Hastings
Bedrooms
3
Bathrooms
2
Floor Area
245 sq m
Land
734 sq m

Designer Features, Modern Elegance
As you approach this home, you'll immediately notice its striking design features. Clean lines and a welcoming front entrance set the stage for what awaits inside. High ceilings and flowing windows that provide a naturally light space and lush green outlook to the garden. The kitchen is a chef's dream, featuring sleek countertops and a generous centre island. Whether you're hosting a dinner party or preparing a family meal, this kitchen offers both style and functionality. The adjoining dining area acts as a hub to the two living spaces, one that has a sunken lounge with fire. The outdoor living area is an extension of your indoor space, perfect for enjoying al fresco dining, barbecues, or simply relaxing in your private oasis. Upstairs, the generous master suite awaits, providing a true haven. The bedroom is spacious and sunny, offering a balcony and tranquil retreat at the end of a long day. The walk-in closet provides ample storage, plus there is a luxurious en-suite and multi-purpose sitting area. This home also features two more well-appointed bedrooms, perfect for family members or guests. The second bathroom, with its modern amenities, ensures convenience and comfort for everyone. Low maintenance grounds, vegetable garden and fully fenced backyard offers peace of mind and security for pets and children to run around. Create your own outdoor paradise right here. This is a sought-after area of Havelock North, with popular reserves, walking tracks, schools and the village attractions nearby. Just move in and enjoy the lifestyle. ...

Property Details
Property ID
HBHN11707
Bedrooms
3
Bathrooms
2
Floor Area
245 sq m
Land
734 sq m
Parking
2x Garages
Location

