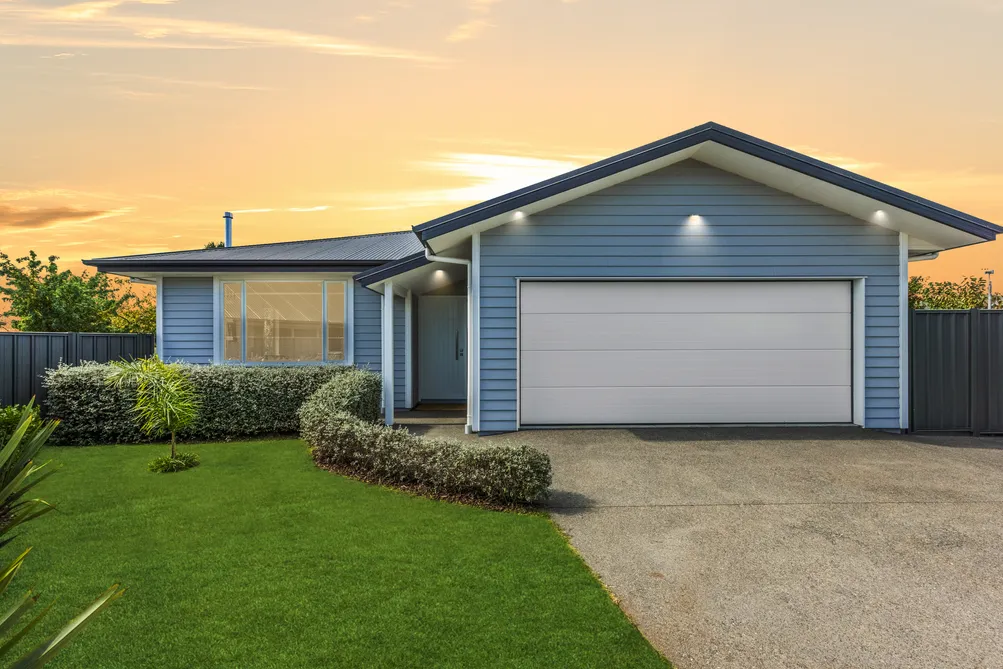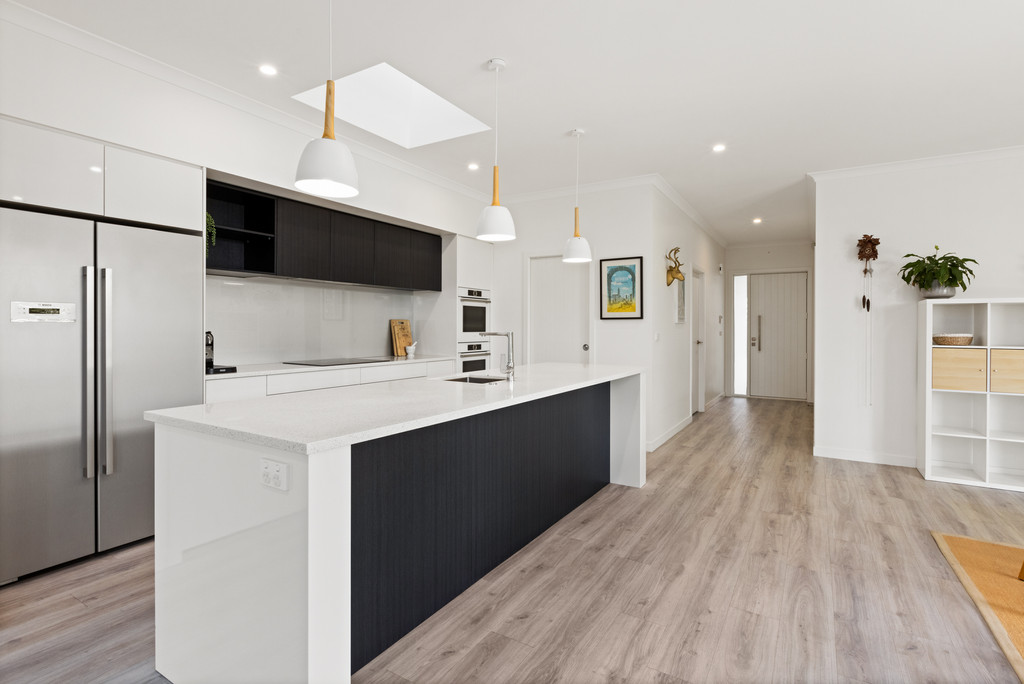Sell your home with our tailored solution for you.
Sell with us7C Whakatomo Place, Havelock North
7C Whakatomo Place, Havelock North, Hastings
Bedrooms
4
Bathrooms
2
Floor Area
217 sq m
Land
798 sq m

Perfectly Designed for you to just Move In
Be quick to view this solid, contemporary, and quality home built by Garhel Homes in 2017. Perfectly positioned on an easy-care site to maximise the outdoor space, the considered flowing layout has been designed for easy family living. Constructed of attractive weatherboard with fresh neutral colour palette internally, the sunny and spacious home has a timeless appeal and style and offers a lifestyle second to none in a peaceful family friendly cul-de-sac. Enthusiastic cooks will appreciate the designer kitchen with quality appliances, stone benchtop, island bench and butler's pantry to keep everything tidy and in its place. The heart of the home's open-plan living spaces, the kitchen connects to the dining and family living area that also has a study nook perfect for those looking for some extra home office space. A second lounge with gas fire ensure children and parents alike have their own space while each of the family bedrooms are generous in their proportions and all feature excellent wardrobing. The master bedroom features a sleek tiled en-suite, walk-in-wardrobe and opens to the deck. Family and friends will naturally gravitate outward to appreciate what is on offer outdoors. Decking and portico with outdoor gas fire provide the idyllic backdrop for entertaining. Double glazing and central heating throughout, double garaging and potential to expand the gardens if desired, this fabulous home in a safe and secure neighbourhood is perfectly located within walking distance to all levels of schooling. With top notch presentation from front entry to rear boundary, this home will appeal to many. Call now to arrange a viewing. ...

Property Details
Property ID
HBHN11555
Bedrooms
4
Bathrooms
2
Floor Area
217 sq m
Land
798 sq m
Parking
2x Garages
Location

