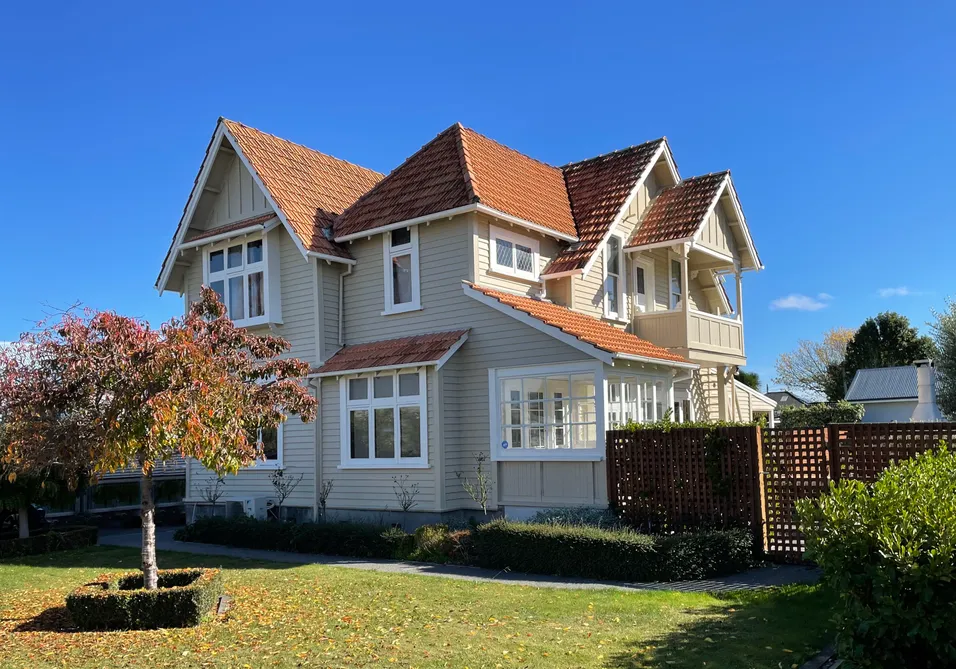Sell your home with our tailored solution for you.
Sell with us403 Southland Road, Hastings
403 Southland Road, Hastings, Hastings
Bedrooms
3
Bathrooms
2
Floor Area
190 sq m
Land
911 sq m

Location, Charm and Character
Designed by Rush and James Architects in 1911, 403 Southland Road is a stunning example of design work from William Rush and E.T James who partnered together in Hastings from 1906 - 1914. The home is testament to both quality of materials used and craftmanship. Within a stone's throw of the CBD, Royston Hospital and the Racecourse and on a large section with a swimming pool, plenty of off-street parking and garaging this really is a home to fall in love with. The ground floor flows from the formal entrance to a large modern kitchen with island bench leading to a generous deck and the pool that is bordered by established hedging and is the heart of all entertaining. The formal dining room with a light filled office nook flows through to a generously proportioned lounge with feature fireplace. All three bedrooms are situated on the first floor with a recently renovated family bathroom. The master leads to a separate room that would be perfect as a nursery, walk-in wardrobe or converted to an en-suite. A rumpus room with heat pump and sliding door to a patio, sits to the rear of the large double garage. Secure off-street parking allows for at least three cars. The recently painted exterior has enhanced the homes incredible street presence. Period features that include extensive use of stunning native timbers, stained glass, feature windows and a Marseille tiled roof will appeal to lovers of character. Contact us today for our comprehensive digital information memorandum that includes the LIM, a building report and floor plans....

Property Details
Property ID
HBHN11431
Bedrooms
3
Bathrooms
2
Floor Area
190 sq m
Land
911 sq m
Parking
2x Garages
Location

