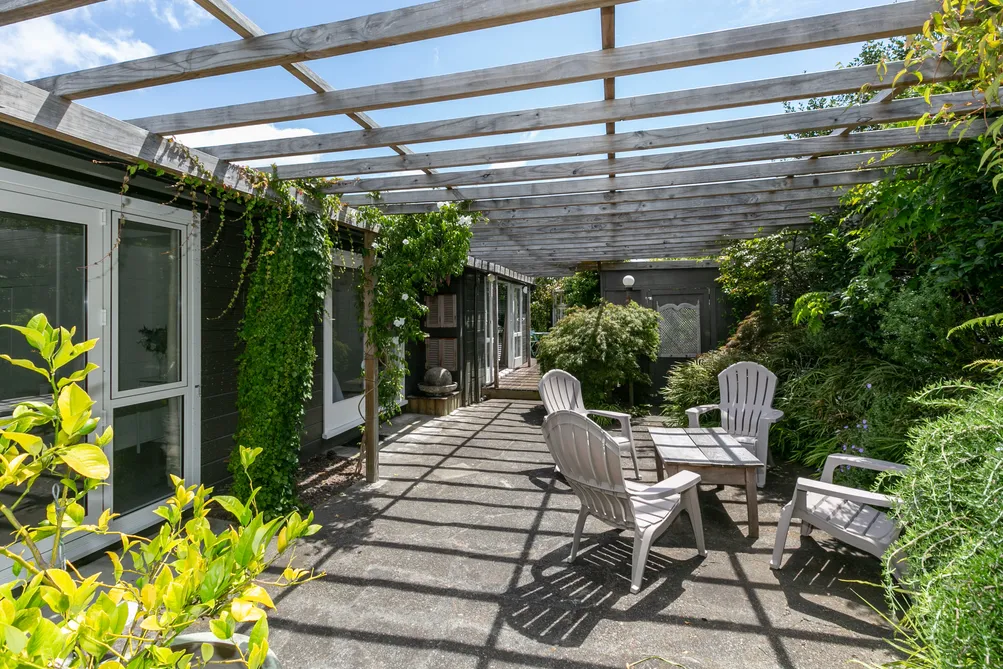Sell your home with our tailored solution for you.
Sell with us65A Joll Road, Havelock North
65A Joll Road, Havelock North, Hastings
Bedrooms
3
Bathrooms
2
Floor Area
160 sq m
Land
607 sq m

Enchanting Home And Garden. Enviable Location.
65A Joll Road is a funky 60s home that sits on an elevated 607 sq m site with great light, sun, privacy and views, within walking distance of the village. A galley style kitchen is open-plan to both the living and dining area, with French doors opening to a west facing wisteria covered deck that enjoys views to the ranges and garden below, and to a north-facing patio area that enjoys all day sun. Three bedrooms include a single bedroom and a queen and master bedroom with doors that open to the courtyard. The master bedroom has an en-suite and a room adjacent offering options as either a second living room, large office or nursery that opens to the courtyard. Use of space within the footprint are maximised allowing both a second bathroom and separate laundry. Quirky features include the studio that sits at the top of the section, which would be an amazing office or creative space, the roof top patio and the "reading nook" tucked under the house. The established garden with secret doors and pathways that meander both up and down provide both privacy and intimate spaces for relaxing and entertaining. Offering two single garages, including one with internal access to the house and generous storage both inside and underneath the house this property must be viewed to be appreciated. This home will delight those looking for location and livability. Prepare to be charmed by its quirks. For our comprehensive digital property memorandum including the LIM contact Darryl or Nic today. Tender closes 12.00 p.m. Thursday 11 February 2021, 9 Napier Road, Havelock North....

Property Details
Property ID
HBHN11392
Bedrooms
3
Bathrooms
2
Floor Area
160 sq m
Land
607 sq m
Parking
2x Garages
Location

