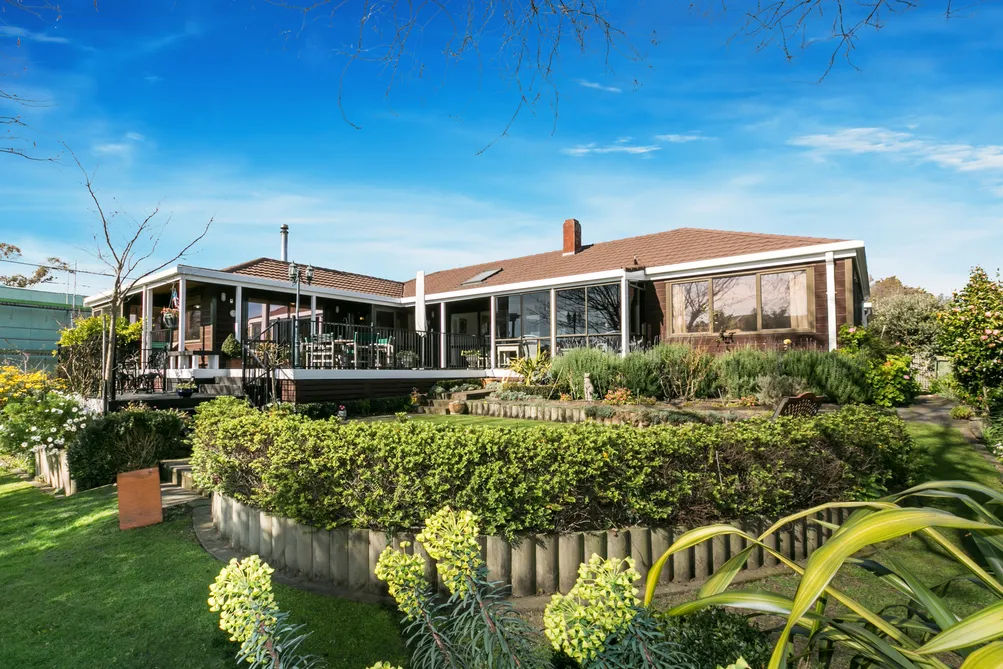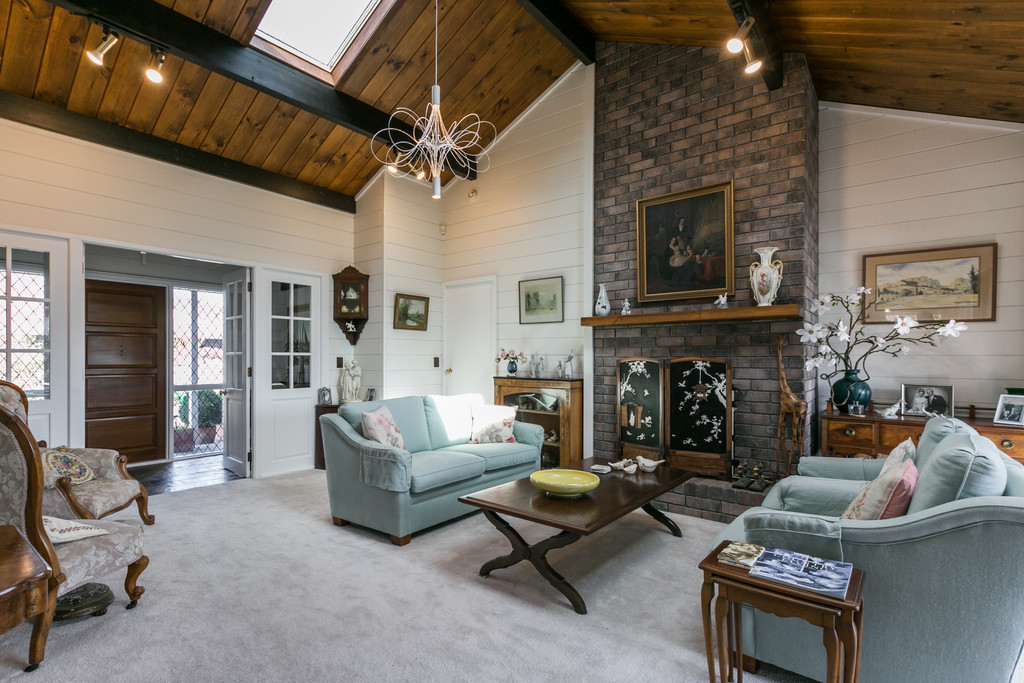Sell your home with our tailored solution for you.
Sell with us80 Kopanga Road, Havelock North
80 Kopanga Road, Havelock North, Hastings
Bedrooms
4
Bathrooms
2
Floor Area
200 sq m
Land
1160 sq m

Views And Character On Kopanga
This gorgeous example of a Lockwood home is elevated and north facing, with views to the Ruahine Ranges and up to Te Mata Peak. Comprising of three double bedrooms, the master with en-suite and walk-in wardrobe, and family bathroom positioned next to the other two double bedrooms, together with a separate WC. You enter this home through an entrance-way with slate flooring that can also double as a cloakroom. This leads to the formal lounge which is rich in character, welcoming, cosy, and bright due to the two cleverly positioned skylights. The kitchen, with a breakfast area, flows into the formal dining and family living room. Both the lounge and the living room open to the deck situated perfectly to make the most of afternoon sun and evening sunsets. The office, perfectly placed to provide privacy when working from home, could also be used as a small fourth bedroom. And to top it off, there is an enclosed conservatory positioned off the master suite. A separate laundry and large double garage, with plenty of additional off street parking means everything has been considered. Add to this, a gorgeous established garden and you have a treasure of a property. All just minutes from the cafe culture of beautiful Havelock North Village. Girls boarding and day schools are located within walking distance. This is unbeatable buying for those looking to sneak into this coveted spot. Make time to see it! Tender closes 2.00pm Thursday 17 September 2020....

Property Details
Property ID
HBHN11343
Bedrooms
4
Bathrooms
2
Floor Area
200 sq m
Land
1160 sq m
Parking
2x Garages
Location

