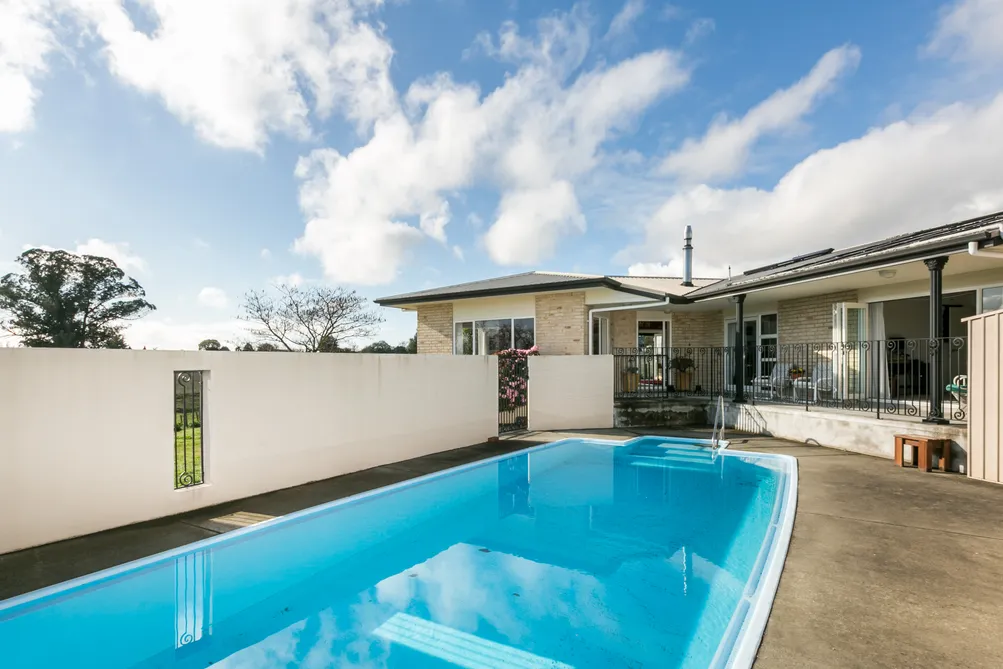Sell your home with our tailored solution for you.
Sell with us147 Middle Road, Havelock North
147 Middle Road, Havelock North, Hastings
Bedrooms
4
Bathrooms
2
Floor Area
252 sq m
Land
1943 sq m

Eshton, Majestic On Middle Road
This elegant home draws on the best of traditional family living while cleverly delivering it in a modern configuration, with an intelligently designed floor plan shaped around the needs of today's busy family. Securely positioned in a coveted location, this sophisticated residence built by Richard Fyfe presents a unique and superior style. The open-plan kitchen and large pantry are well appointed to accommodate both casual and formal occasions. Incorporating the library/formal living, your friends and family will transition from the firelight of the family room and casual lounge to the gardens, pool and outdoor entertainment area. The ambience here creates that of your own private oasis, wonderfully maintained and secluded. The master suite situated at the front of the house hosts a deluxe en-suite, walk-in-wardrobe and captures an overview of the pool with access to the sunny deck. There are a further three first-class bedrooms, one of which is currently being used as an art studio, with its own access this studio could certainly lend itself to multi-generational family living as well as an accommodation opportunity. Further highlights include a double internal-access garage plus off-street parking with space for a boat or caravan, playhouse, large raised garden beds and a selection of fruit trees - and the list goes on! This is a prestigious locality being so close to the village, offering the best schooling zones and Havelock North's finest boutique shopping and cafes. With its stunning design and functionality, this property is the perfect home for your family to relax in the lifestyle they deserve. Contact Fiona today to capture all that this home offers!...

Property Details
Property ID
HBHN11324
Bedrooms
4
Bathrooms
2
Floor Area
252 sq m
Land
1943 sq m
Parking
2x Garages
Location

