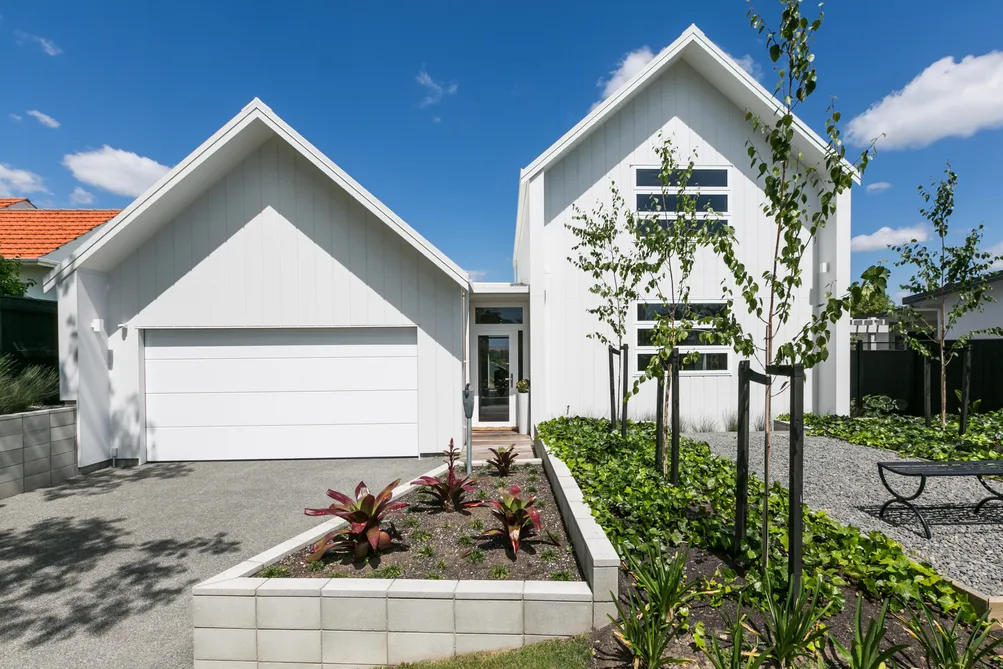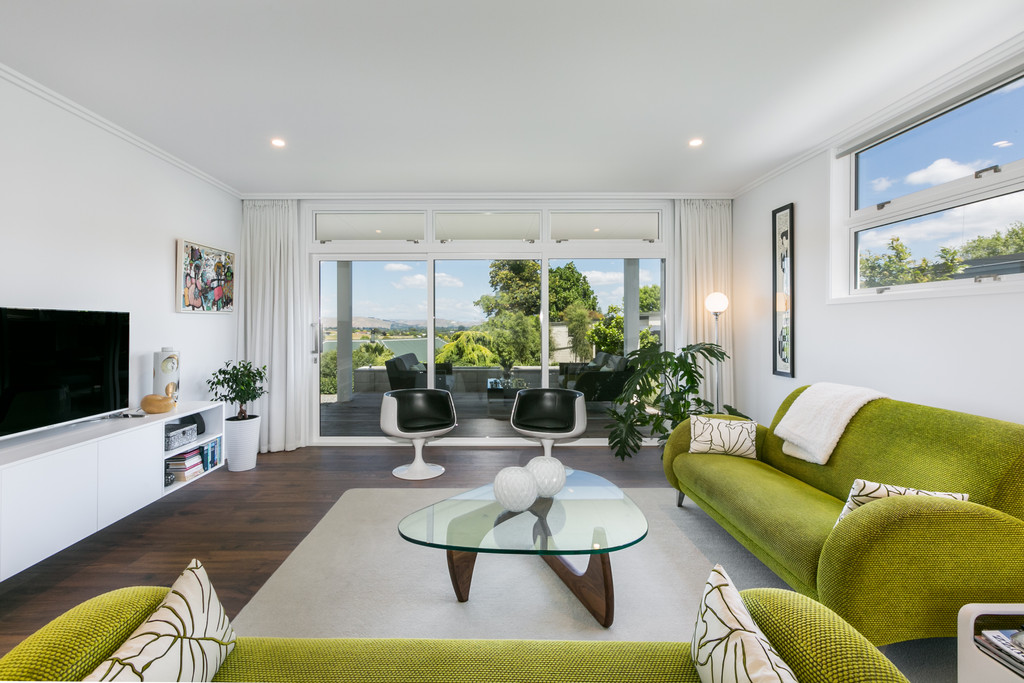Sell your home with our tailored solution for you.
Sell with us36A Busby Hill, Havelock North
36A Busby Hill, Havelock North, Hastings
Bedrooms
3
Bathrooms
2
Floor Area
202 sq m
Land
648 sq m

Contemporary Hideaway - Premium Location
Occupying a commanding position on the crest of Busby Hill, one of Havelock North's most prestigious streets, 36A Busby exudes contemporary sophistication and was architecturally designed over two levels to capture light, sun and the views. Offering apartment style living within minutes' stroll to the centre of the village, its shops and cafes. From the moment you enter the front door the thought behind the design and finishing is obvious, with clever use of windows that frame the view in front and the special details that include the door etchings and floating stairs. A gorgeous open plan kitchen and all dining / living that opens to a west facing portico for outdoor entertaining; the master bedroom, en-suite and double garaging are on the ground floor. On the first floor is a small landing nook which doubles as a funky office space, two bedrooms and a lovely bathroom. These rooms have views that stretch to the ranges and the front bedroom has views to Napier. Our current owners have created an energy efficient home with careful attention to detail maximising the usage of all spaces. On a fully landscaped 648 sq m section with drought tolerant plantings and raised vegetable gardens a feature of the outdoor area is the raised fishpond. Properties in this location are tightly held and this almost brand-new home offers an exceptional opportunity to secure a lock and leave in a highly desirable neighbourhood. 36A Busby won't disappoint upon inspection. Call Nic or Darryl to obtain our comprehensive digital buyer booklet. Tender closes 12 noon Tuesday, 4 February 2020. ...

Property Details
Property ID
HBHN11283
Bedrooms
3
Bathrooms
2
Floor Area
202 sq m
Land
648 sq m
Parking
2x Garages
Location

