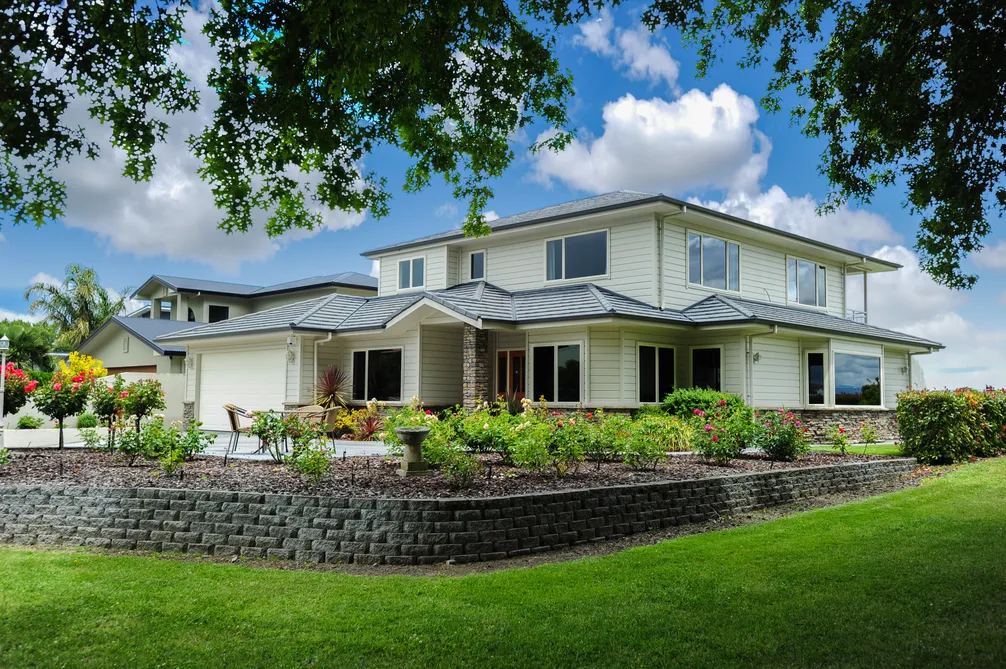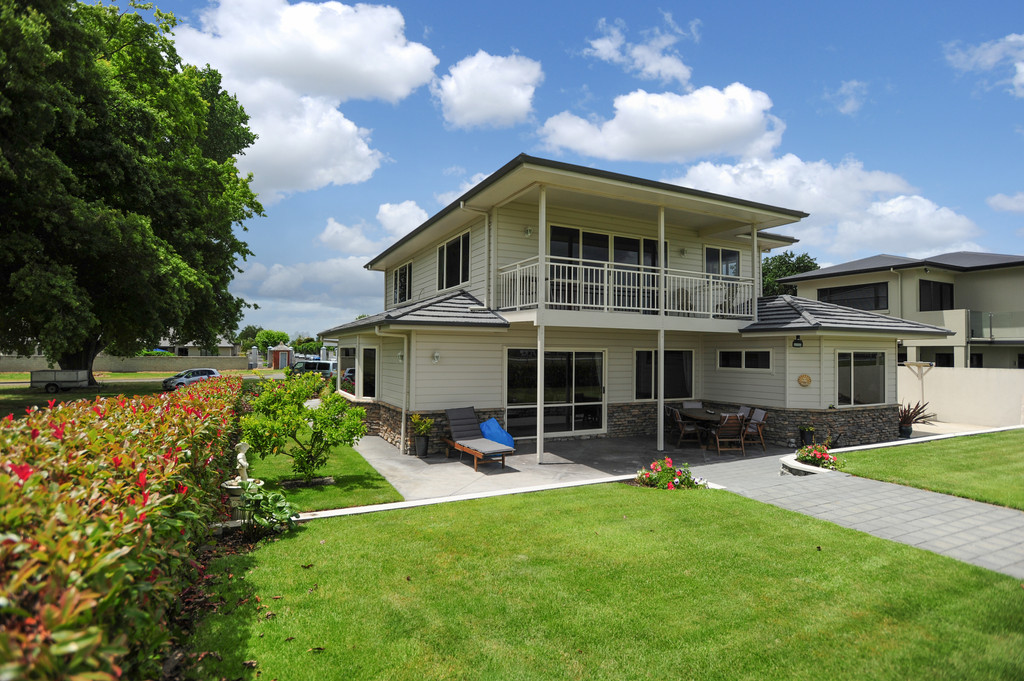Sell your home with our tailored solution for you.
Sell with us607 Market Street South, Hastings
607 Market Street South, Hastings, Hastings
Bedrooms
3
Bathrooms
2
Land
685 sq m

Space. Quality. Location
In a class of its own located in a private lane within an enclave of other quality homes, this low maintenance solid home has lots to offer. With views to Mount Erin and superb outlook onto the Hastings Race Course, there is a feeling of living in park-like grounds. With a versatile floor plan of 272 sq m spanning over two levels, the home is designed to provide easy care, relaxed living with ideal family separation or work from home alternatives. Built to capture sunshine the designer kitchen and open plan living areas flow effortlessly to the private outdoors. On the upper level is a large family/games room complete with bar facilities and projector - designed for the entertainingly inspired. On this level also is the complete master bedroom wing. The lower level has two double bedrooms plus the study, main bathroom and extra WC with hand basin. The infinity hot water system, double internal garage with workbench and easy care landscaped grounds complete the picture. Discerning buyers seeking comfort, warmth and satisfaction in a prime location - here it is. Royston private hospital is just minutes' walk as is the CBD. CV $640,000 (2013)

Property Details
Property ID
HBHN10645
Bedrooms
3
Bathrooms
2
Land
685 sq m
Parking
2x Garages