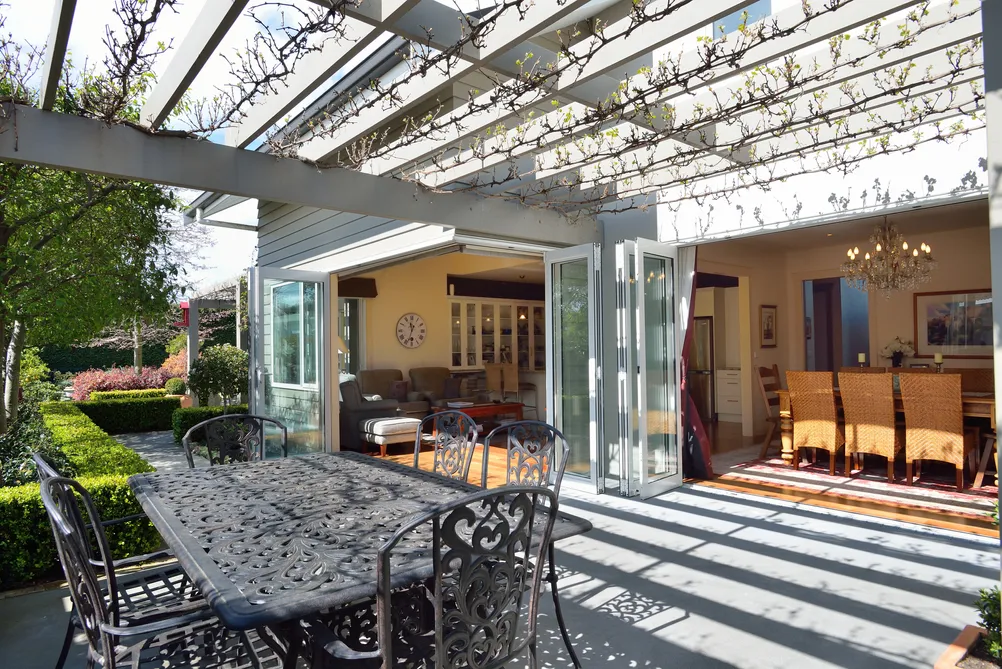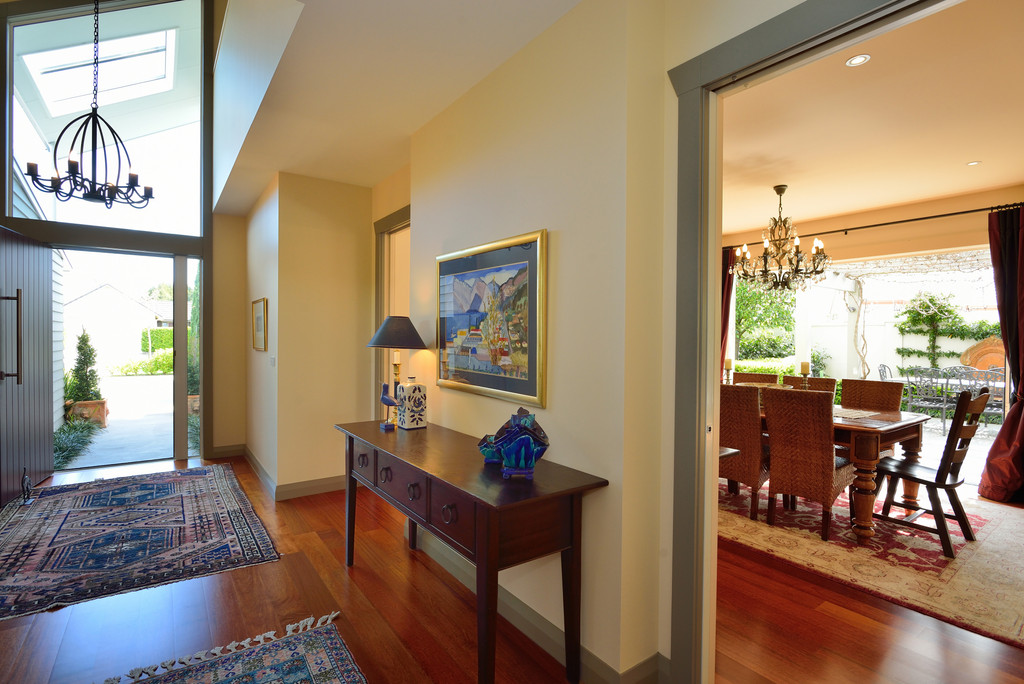Sell your home with our tailored solution for you.
Sell with us18 Napier Street, Jervoistown
18 Napier Street, Jervoistown, Napier
Bedrooms
4
Bathrooms
2
Floor Area
310 sq m
Land
1011 sq m

Exclusivity And Luxury In Jervoistown
Built by renowned Hawke's Bay Richard Kepka Builders this architecturally designed two level home makes an immediate first impression as you enter. Quality and an attention to detail are evident throughout. A designer kitchen and Merbau hardwood floors are just a couple of the eye catching features of this home. The ground floor has an expansive living area which is extensively glazed and flooded with natural light. The open plan kitchen/dining flows effortlessly through bi-fold doors to a sun-drenched courtyard, providing a private intimate space, perfect for entertaining throughout the year. In addition there is a formal lounge. Also on this level is the guest powder room and a master suite with walk-in wardrobe. Opening to a patio and garden this bedroom offers a peaceful sanctuary. Upstairs there are an office space and three bedrooms, a separate fully tiled bathroom, perfect for family and guests alike. The extensively landscaped grounds with potager gardens offer a wonderful backdrop for entertaining and enjoying a glass of Hawke's Bay wine with guests. There is also the added benefit of an integral double garage and additional parking for a motorhome or boat. Jervoistown is certainly one of the most desirable locations in Hawke's Bay, located just minutes from the heart of Taradale village. Enjoy the spectacular countryside on your doorstep and all just a convenient 10 minute drive to the twin cities. This is a fantastic opportunity to secure a quality property, a home you must view to appreciate all that's on offer....

Property Details
Property ID
HBHN10585
Bedrooms
4
Bathrooms
2
Floor Area
310 sq m
Land
1011 sq m
Parking
2x Garages
Location

