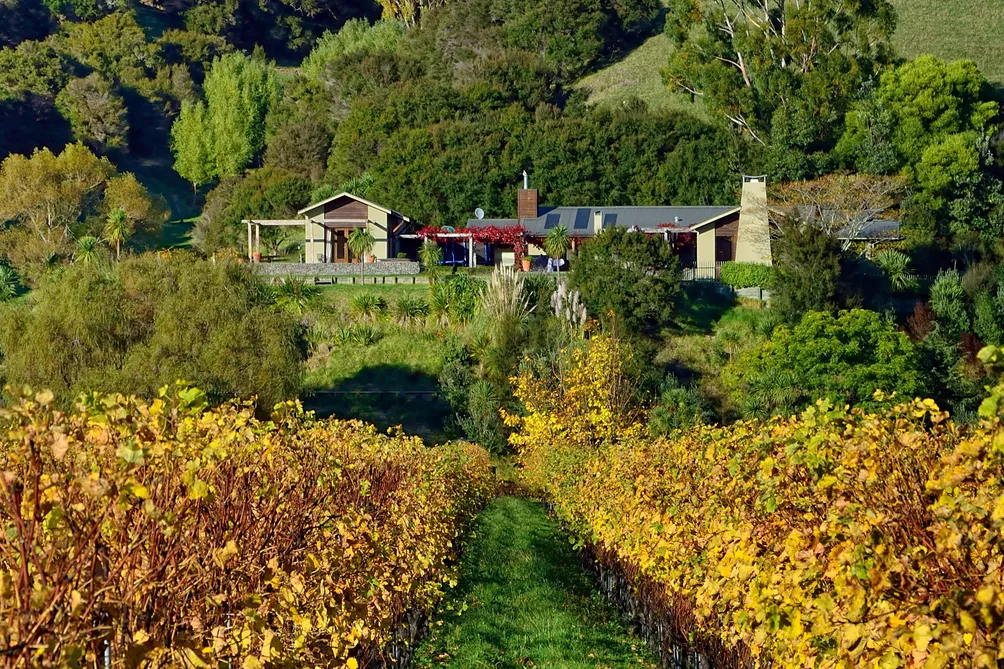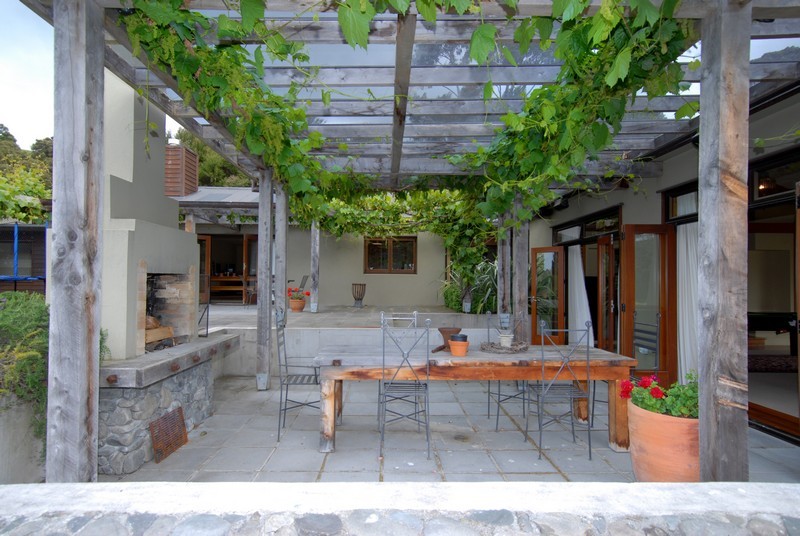Sell your home with our tailored solution for you.
Sell with us285 State Highway 5, Eskdale
285 State Highway 5, Eskdale, Hastings
Bedrooms
5
Bathrooms
3
Floor Area
388 sq m
Land
6.49 ha

Luxury, Lifestyle And Income
Imagine waking to the sunrise gleaming across the valley and the ever changing seasons of the Esk, simply stunning. Designed by renowned architect Graham Weaver this contemporary style residence of 388 square metres enjoys a Mediterranean climate, privacy and views. Your expectations are heightened by the drive-on entry bordered by river stone walls. The impressive entrance is extensively glazed and leads you into another world. The formal living with its cathedral ceilings, timber beams, and polished floors integrate with the outdoors where you will experience expansive outdoor living and leisure areas. A wine cellar, petanque court, spa area, inground swimming pool, outdoor fireplace and loggia entertaining area are some of the extras that propel this property into the exceptional. The kitchen and casual dining family room are the heart of this home and overlook the vineyard and valley beyond. Doors open out to the covered patio. The luxurious master suite, located to the east of the home, includes a full bathroom and walk in wardrobe and offers privacy of its own. Bi-fold doors open to the patio and take in the outstanding views. An office is located on a mezzanine floor, and also enjoys valley views. Three further bedrooms, a full sized bathroom and utility room complement the accommodation on offer. The west wing offers a spacious double bedroom with walk in robe and ensuite, ideal for family or guests. Double integral garaging and off-street parking offers space for numerous cars and the beautiful grounds are a fitting introduction to the superb interior. Enjoy a vineyard ambience without the work commitment as approximately 4 hectares is planted in Merlot and Cab Franc vines and is leased to an award winning boutique winery. An area of orchard includes an olive grove and the balance of the land behind the home is planted in mature trees and currently used for grazing. Eat, drink and relax as you enjoy the stunning views over the vines. Sophisticated, stylish and inspired family living awaits in this perfect example of the quintessential Hawke's Bay lifestyle. ...

Property Details
Property ID
HBHN10495
Bedrooms
5
Bathrooms
3
Floor Area
388 sq m
Land
6.49 ha
Parking
2x Garages
Location

