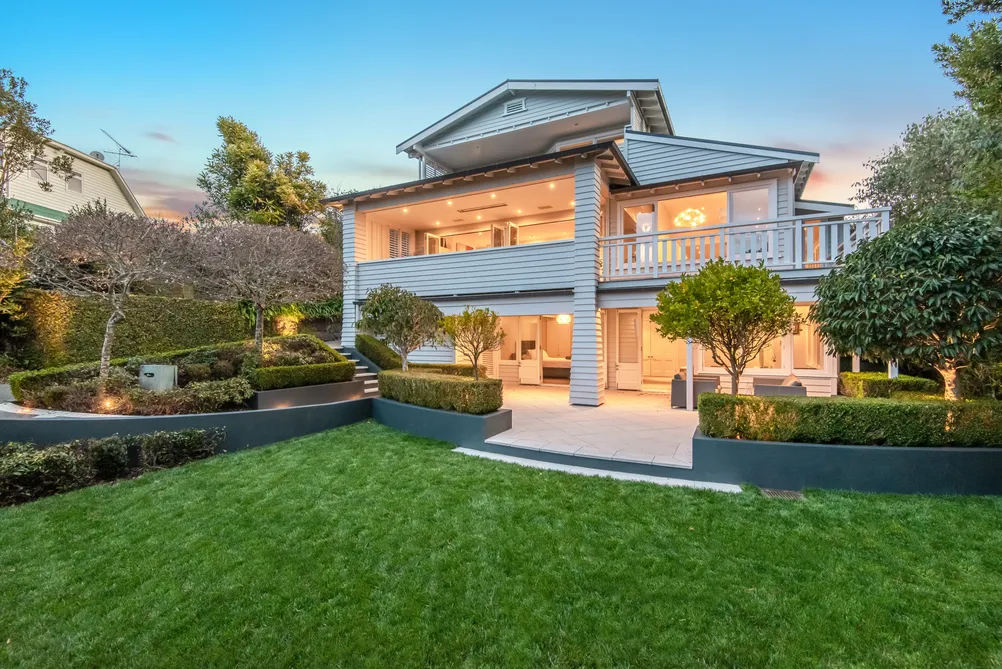Sell your home with our tailored solution for you.
Sell with us30 Vine Street, Saint Marys Bay
30 Vine Street, Saint Marys Bay, Auckland City
Bedrooms
5
Bathrooms
4
Floor Area
417 sq m
Land
1489 sq m

Exceptional Home in the City
This close to the city is a rare and welcome lifestyle on 1,489 sq m approx. with space and expansive harbour views to Rangitoto. Enjoy sitting on the veranda or be poolside with the children in the coming summer months. Set well back from the top of this cul-de-sac street, the home has three living areas, study nook, three-car garage plus off-street parking and perfectly suited for a growing or extended family with space to roam. The floor plan is flexible for changing family needs and the property includes a mature garden, heated pool and cottage pool house complete with bedroom, bathroom and lounge. The huge main bedroom suite has captivating views and the lower level family room and bedroom opens to the garden. The Miele kitchen is family size and the adjacent laundry can double as a scullery and out to the pool. Walk to Ponsonby and Westhaven, five minutes by car (or walkable) to the CBD, and easy access to motorways in all directions for fast weekend getaways. A pedestrian right of way from the rear of the house makes for fast access to Jervois Road village. Ponsonby Primary School zone. Vendor committed and priced to sell.

Property Details
Property ID
BSA11033
Bedrooms
5
Bathrooms
4
Floor Area
417 sq m
Land
1489 sq m
Parking
3x Garages
Location

