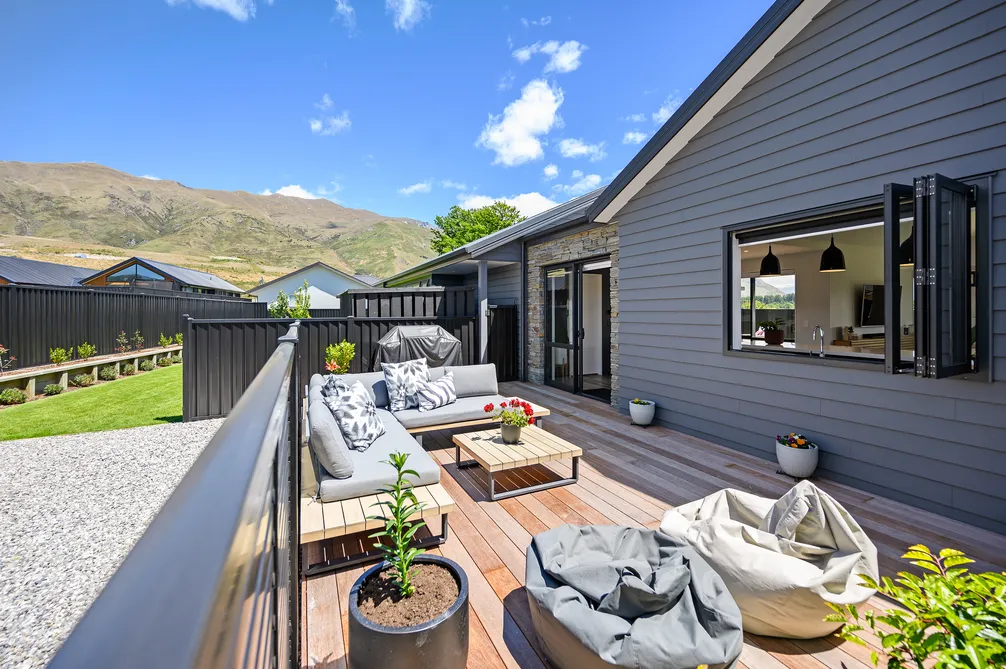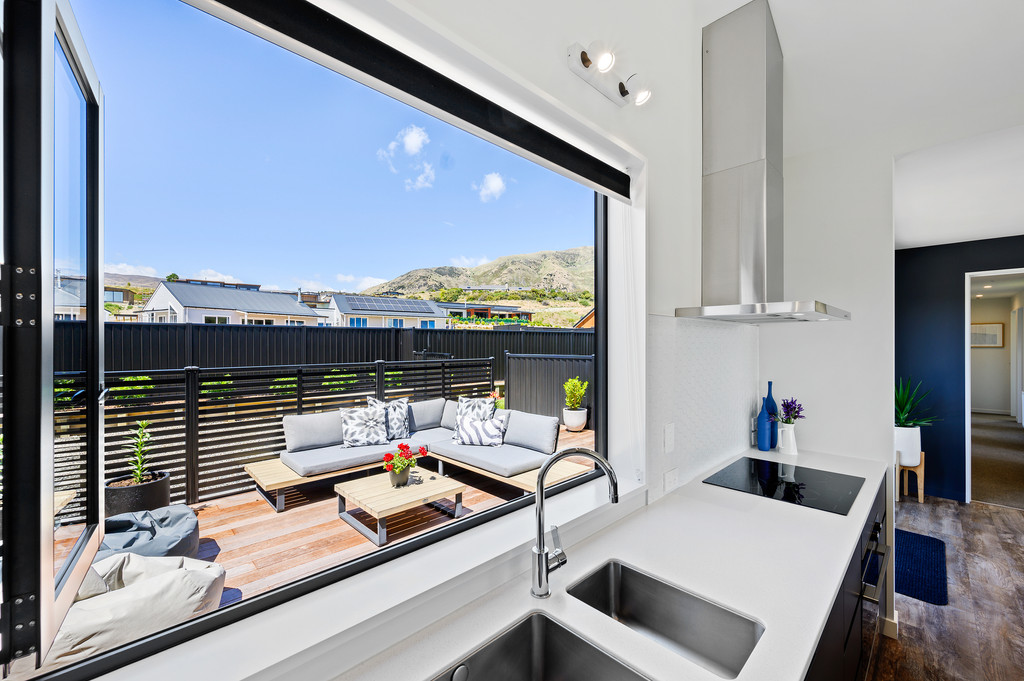Sell your home with our tailored solution for you.
Sell with us29 Little Alpha Loop, Wanaka
29 Little Alpha Loop, Wanaka, Wanaka
Bedrooms
3
Bathrooms
2
Floor Area
214 sq m
Land
1007 sq m

The Grass is Greener...
"This home is superbly presented, with a fantastic, functional floorplan. What stands out to me is the intimate, yet light-and-open spaces throughout. The functionality is carried through to the outdoor living, which utilises both north and south-facing areas well. Not to mention the perfectly-manicured gardens!" Positioned north-facing on 1,007 sq m (more or less) of manicured land, this 214 sq m modern and contemporary three-bedroom home is located in the sought-after Little Alpha Loop. It captures the all-day sun and mountain views through every window. The carefully-considered floor plan, creates a harmonious separation from the central hub through to the west bedroom wing and second lounge/playroom on the eastern side. Large sliding doors connect the open-plan living, kitchen and dining spaces with the outdoor patio and entertainment area. The stylish kitchen has a great use of space, comes complete with a butler's pantry, tri-stone bench top, statement light fittings and a bi-fold window opening to the outdoor entertainment space. For warmth the home is fitted with a diesel-run radiator system, wood burner and underfloor heating in the bathrooms. A fully-lined and insulated internal double-car garage which also houses the laundry. This impeccable home has been built with thought and care. It features a mini orchard and attractively-landscaped with automatic irrigation across all gardens and lawn for easy care. Many will take advantage of the ample room to park an extra vehicle or boat. The home is within walking distance to the Wanaka town centre and lake. ...

Property Details
Property ID
NZW10589
Bedrooms
3
Bathrooms
2
Floor Area
214 sq m
Land
1007 sq m
Parking
2x Garages
Location

