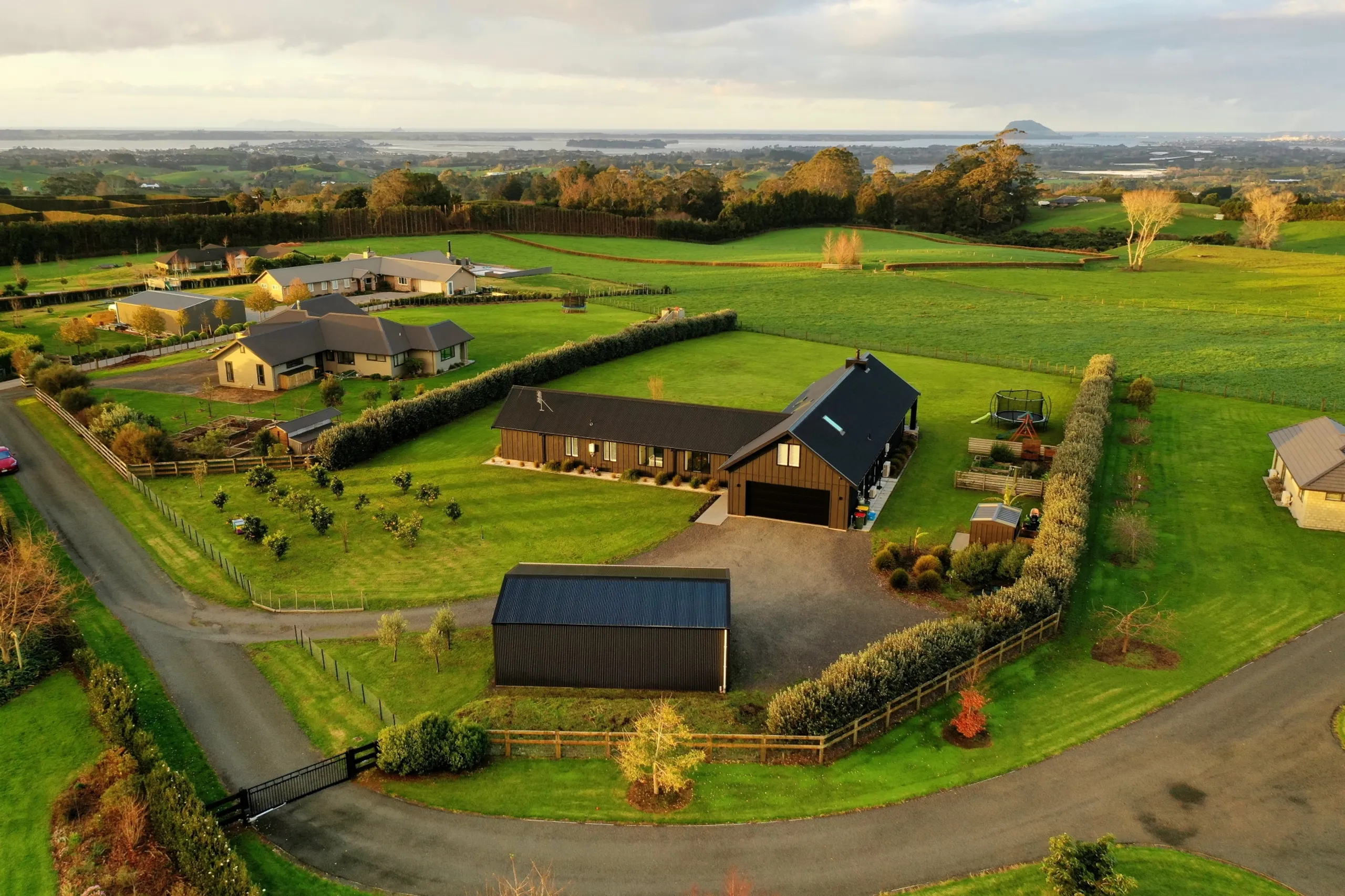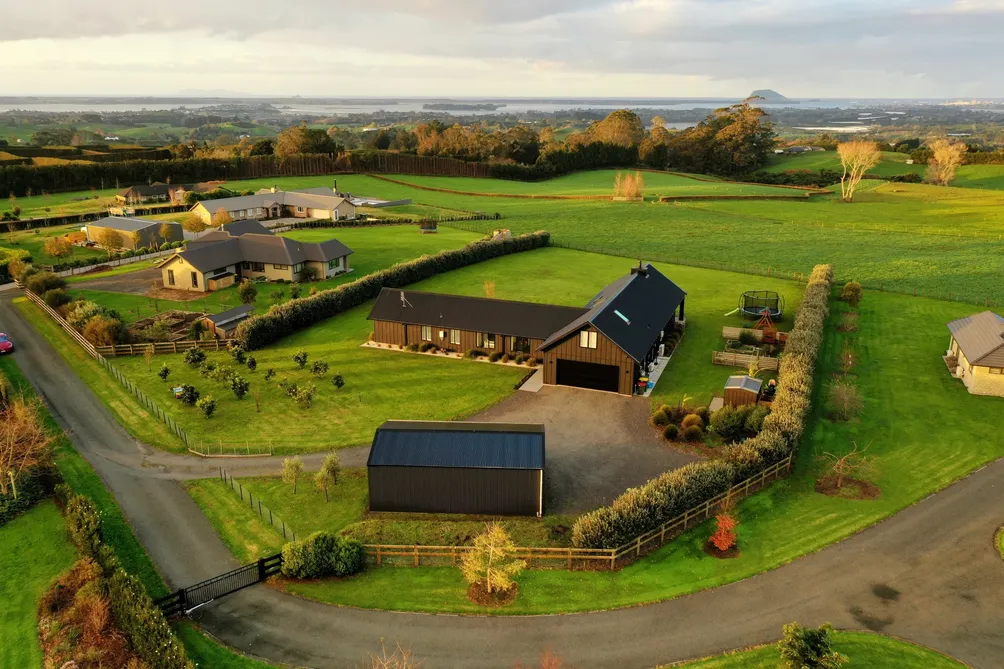Sell your home with our tailored solution for you.
Sell with us
423B Youngson Road, Whakamarama
423B Youngson Road, Whakamarama, Western Bay Of Plenty
Sold On
18 November 2022
Bedrooms
4
Bathrooms
3
Floor Area
272 sq m
Land
4355 sq m

The Big Picture
A carefully considered, architecturally designed home that is beautiful in its simplicity, deceptively clever in execution, and built for sun and views. Thermal mass is harnessed in a lofty living area where concrete floors soak solar heat from great expanses of glazing. The large open space is counterbalanced by a cozy mezzanine up a staircase displaying Rimu recycled from the Te Puna Hall. More Rimu, this time from Wellington's Whitcoulls, features on the kitchen island. Relax outdoors on the front deck or the expansive side patio where you can spa under the stars. Family bedrooms are fronted by a sun-soaked hall leading to the master suite. Creatively appointed bathrooms have Italian tap wear; Santa Fe shutters on windows. Beautiful Kaimai ranges outlook from the office (or bedroom) behind the mezzanine lounge. The home is generously equipped with heat pumps for when the sun doesn't play ball and the open fire adds ambience. A separate, very tidy, two-bay shed plus a maturing orchard of citrus and a fruit salad of other trees, even bananas, and vegetable plots span the side and rear of the property leaving a great expanse of lawn for full exposure to the coastal panorama and the lights of Tauranga and 12 minutes from Bethlehem. Enjoy an easy rural life within convenient proximity to the coast and urban amenities, school buses handy. Or embrace the scope on over an acre (4355sqm more or less) to indulge your landscaping or self-sufficiency side. Boundary indicative only. Property Files: https://www.propertyfiles.co.nz/property/NTTG00790 ...

Property Details
Property ID
NTTG00790
Bedrooms
4
Bathrooms
3
Floor Area
272 sq m
Land
4355 sq m
Parking
2x Garages