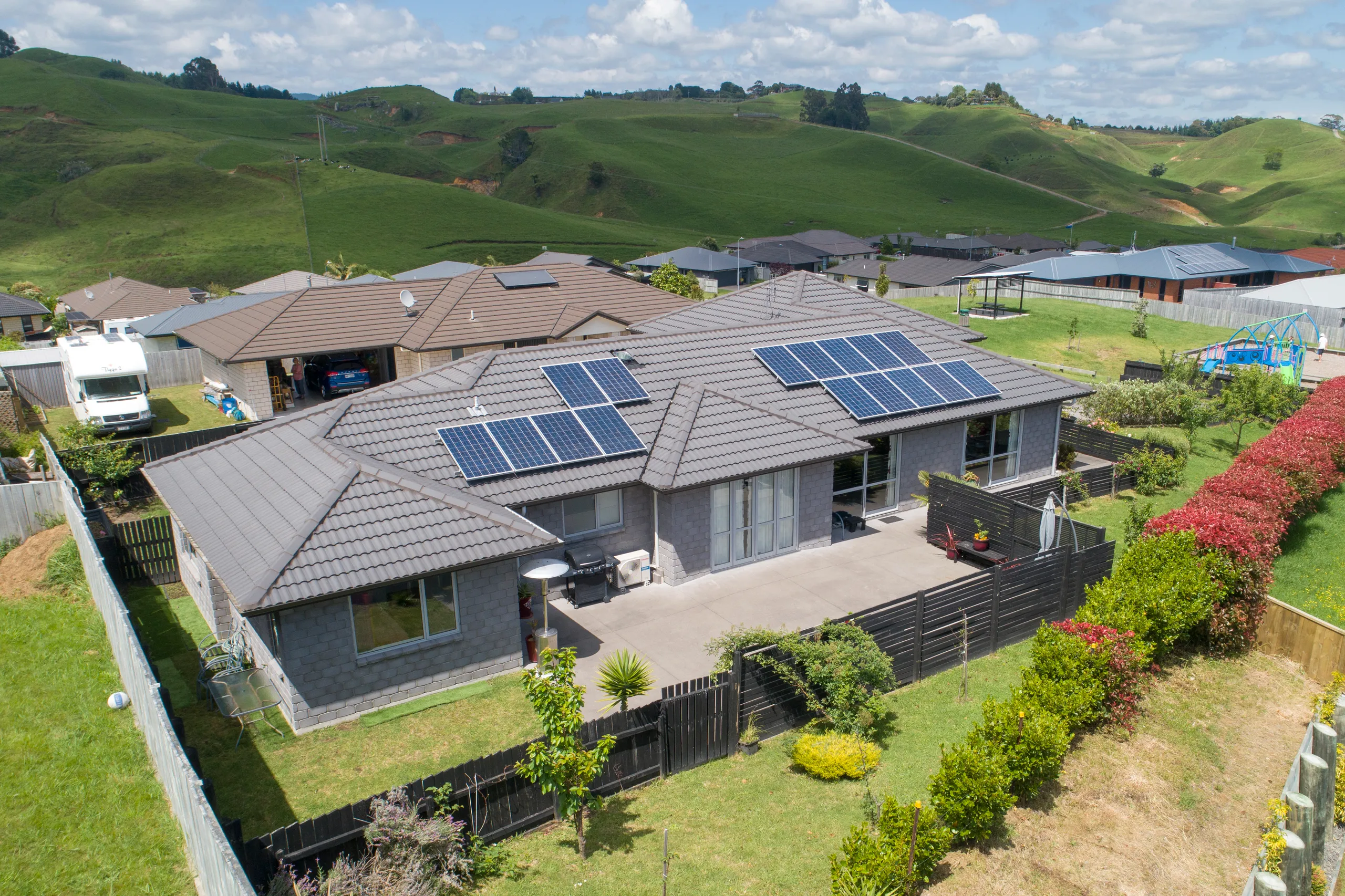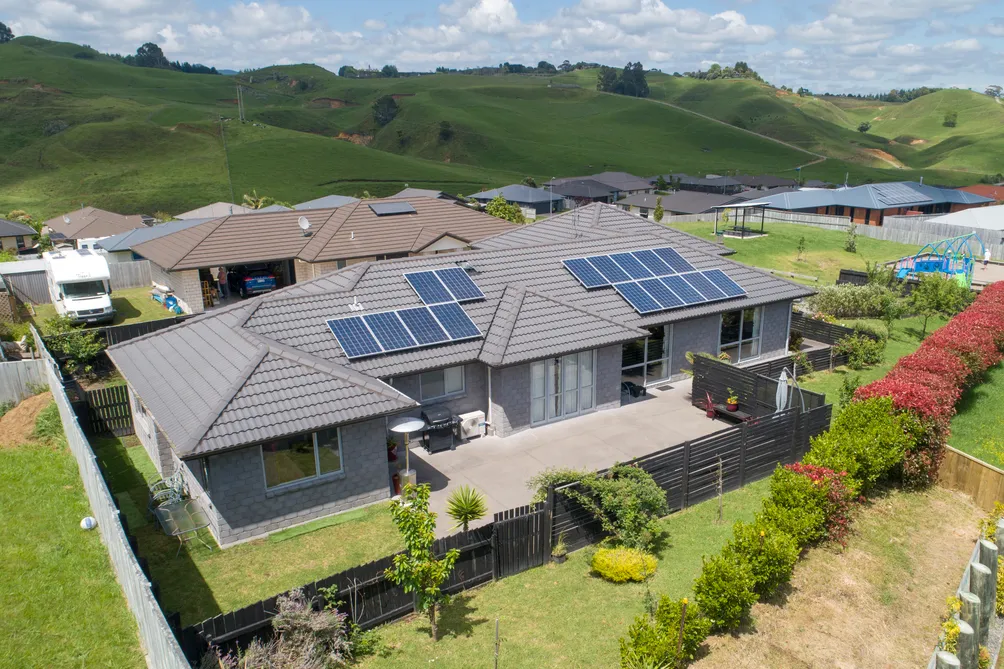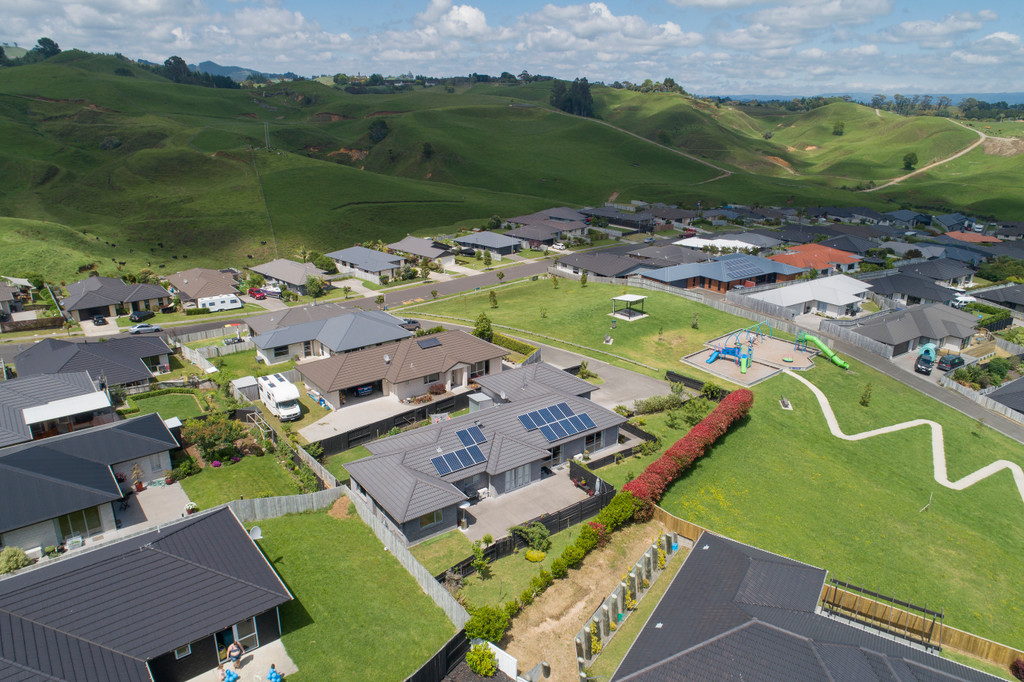Sell your home with our tailored solution for you.
Sell with us
151 Ballintoy Park Drive, Welcome Bay
151 Ballintoy Park Drive, Welcome Bay, Tauranga
Sold On
27 November 2020
Bedrooms
4
Bathrooms
2
Floor Area
223 sq m
Land
1234 sq m

Vendor Bound for Australia - Must Sell.
Elevated and north facing, this spectacular home has been constructed with wheelchair access, a stylish wet room, and an abundance of open space both internally and externally. There were 3 things in mind during planning and construction: Easy living, location and convenience. The property in its entirety offers four double bedrooms, two bathrooms and a well designed, open layout to facilitate the lifestyle of someone living with a physical disability. The original building plans with specs are available on request. Every space in the home is open plan and free flowing, with extra additional features including: HRV HRV Water filtration system 3m stud garage (Large double garage w/ internal access Solar panelling Extra large scullery Extra storage (Kitchen + Linen) The ideal positioning of the house at the end of the right of way, which is also the most elevated, gives you the added benefit of semi-rural views and a reserve/playground only metres away. There's also a bus stop at the foot of the ROW. To download the Property Files copy and paste the following link into your browser: https://www.propertyfiles.co.nz/property/151BallintoyParkDrive

Property Details
Property ID
NTTG00553
Bedrooms
4
Bathrooms
2
Floor Area
223 sq m
Land
1234 sq m
Parking
2x Garages