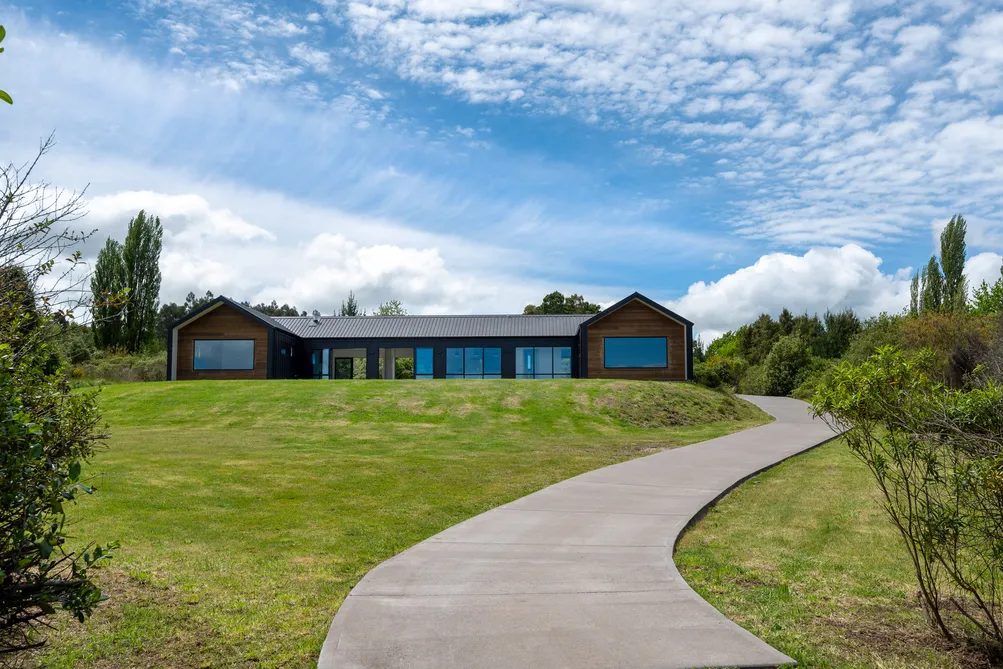Sell your home with our tailored solution for you.
Sell with us42 Lacebark Drive, Kinloch
42 Lacebark Drive, Kinloch, Taupo
Bedrooms
3
Bathrooms
2
Floor Area
222 sq m
Land
2263 sq m

Salute Nature
Nature takes centre stage in the view from this elevated, contemporary home. Positioned on a slight rise and surrounded by native plantings, the vista extends across Te Kowhai to the lake and mountains with mesmerizing views the entire length of the home. Bush-covered bluffs and tall trees on the trout stream reserve contribute to a seductive landscape to enjoy each day. Built with clean lines and abundant light, this home has symmetry and style. The cladding is black board and batten with cedar feature walls under double gables, while the white interior is a blank canvas awaiting your decorating style. Kicking your shoes off will be a daily pleasure as the diesel-fired underfloor heating keeps the interior at an ambient level, and there is a in-built gas fireplace at one end of the lounge. A white tiled galley kitchen with industrial pendants, induction hob, Caesar stone benchtops, and walk-in pantry is an efficient workspace, and the living opens on each side to a patio. Both main bedrooms face the lake through large picture windows, delivering that connection to the water from sunrise to sunset. A complete bathroom services the master with a cocoon bath, wet area shower, and double vanities, with the other wing having a separate bathroom and powder room. Household clutter will easily be stored in the attic room above the garage. Te Kowhai is a prestigious address in Kinloch, and this property represents an outstanding opportunity to secure a home in this desirable eco subdivision where large sections are the norm and native plantings on the boundaries ensure privacy and a green outlook. My vendors are genuine sellers and seek a sale on or before auction day. Get out of the starter blocks; talk to your advisors and get ready for the auction. AUCTION: 12:00 p.m. Friday 26 November 2021 NZSIR Taupo Office (unless sold prior) ...

Property Details
Property ID
TAUP1809
Bedrooms
3
Bathrooms
2
Floor Area
222 sq m
Land
2263 sq m
Parking
2x Garages
Location

