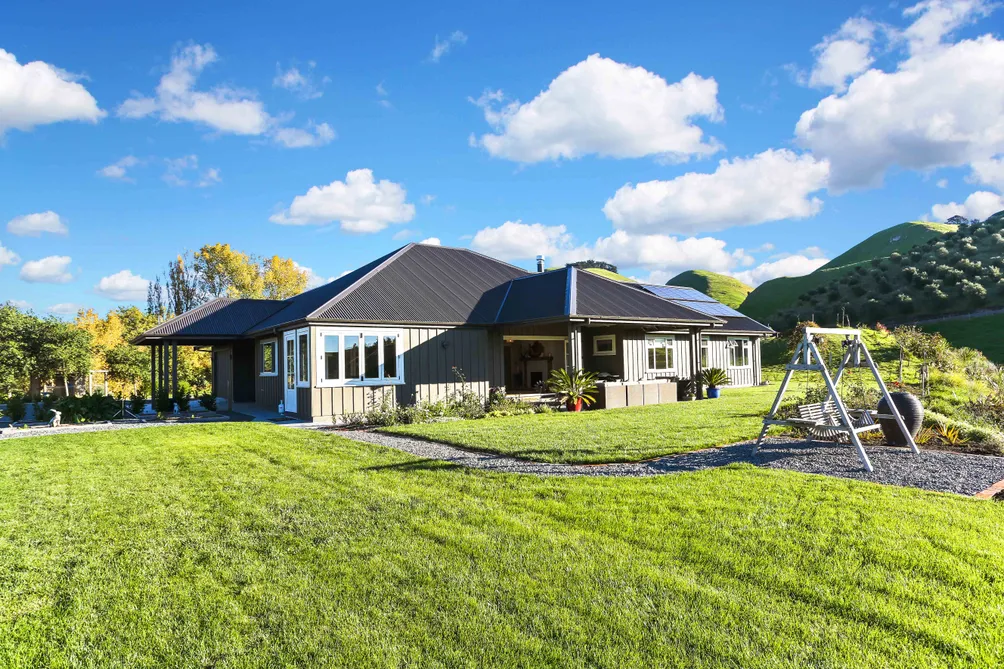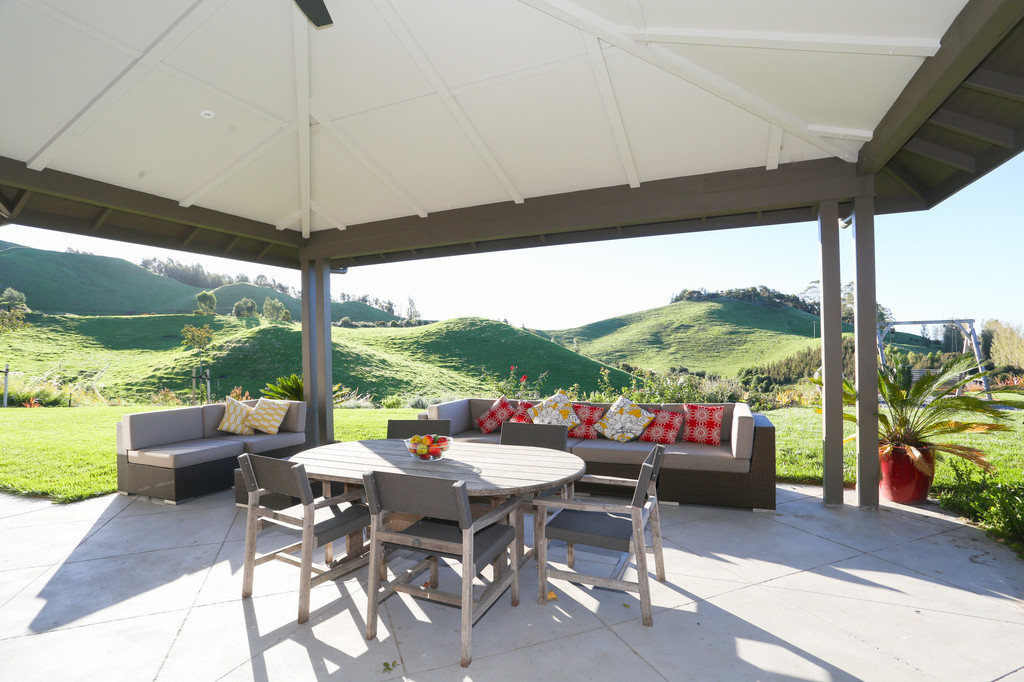Sell your home with our tailored solution for you.
Sell with us181 Lane Road, Havelock North
181 Lane Road, Havelock North, Hastings
Bedrooms
3
Bathrooms
2
Floor Area
251 sq m
Land
1.29 ha

The Ultimate Havelock North Lifestyle
It's like a breath of fresh air, vibrant, edgy and so stylish. A stunning example of modern living featuring an amazing entry into a large open plan living / dining and kitchen area. Matai doors, concrete and Eucalyptus floors create a feeling of understated luxury, the quality of craftsmanship speaks for itself. The designer kitchen with both Totara and granite bench tops has hand painted cupboards, Miele appliances and a scullery to die for. The master wing with spacious ensuite opens out to a cleverly screened outdoor area with shower and bath perfect for the balmy Hawke's Bay evenings. The two further bedrooms are very spacious, with substantial storage and wardrobing and have rural views. Clad with easy care board and batten and facing North this home was designed to maximise all day sun. Alfresco dining is provided under a fully covered loggia looking out to a beautiful rural setting. An integral garage and carport provide easy access to the scullery and mud room. A bonus with 181 Lane Road is that there is another building platform with consent for a second dwelling, ideal for the extended family. This is a most desirable property in a stunning location just minutes from the Village.

Property Details
Property ID
HBHN10913
Bedrooms
3
Bathrooms
2
Floor Area
251 sq m
Land
1.29 ha
Parking
1x Garages